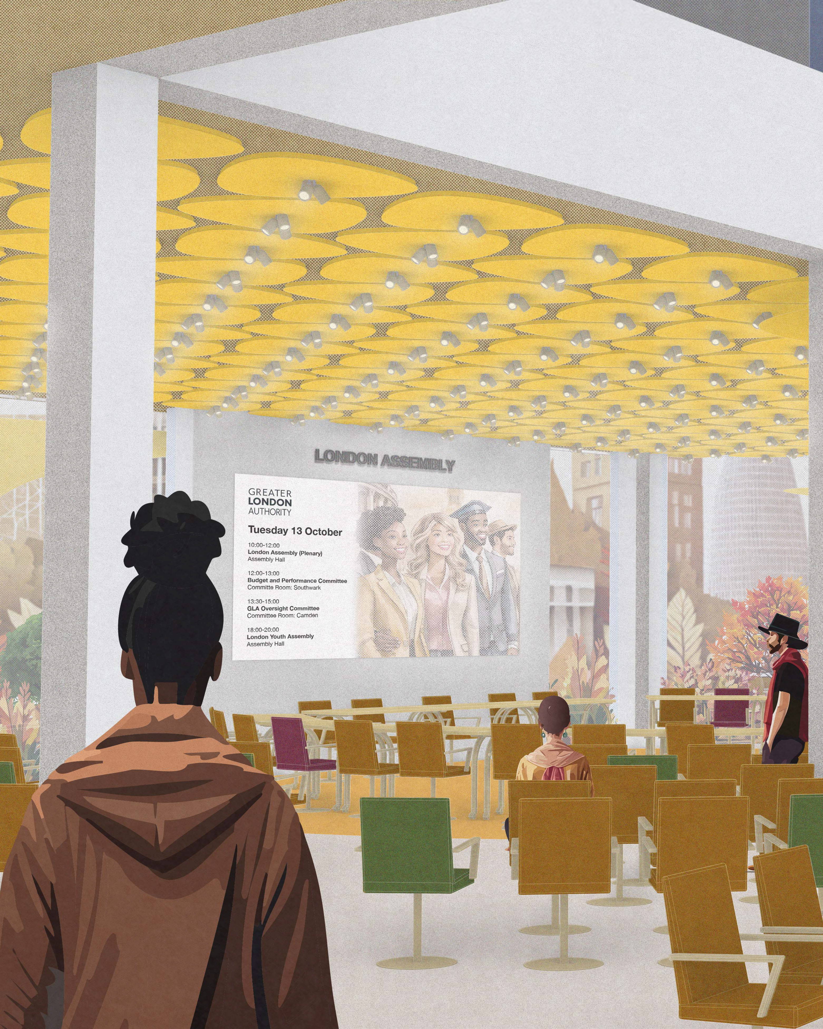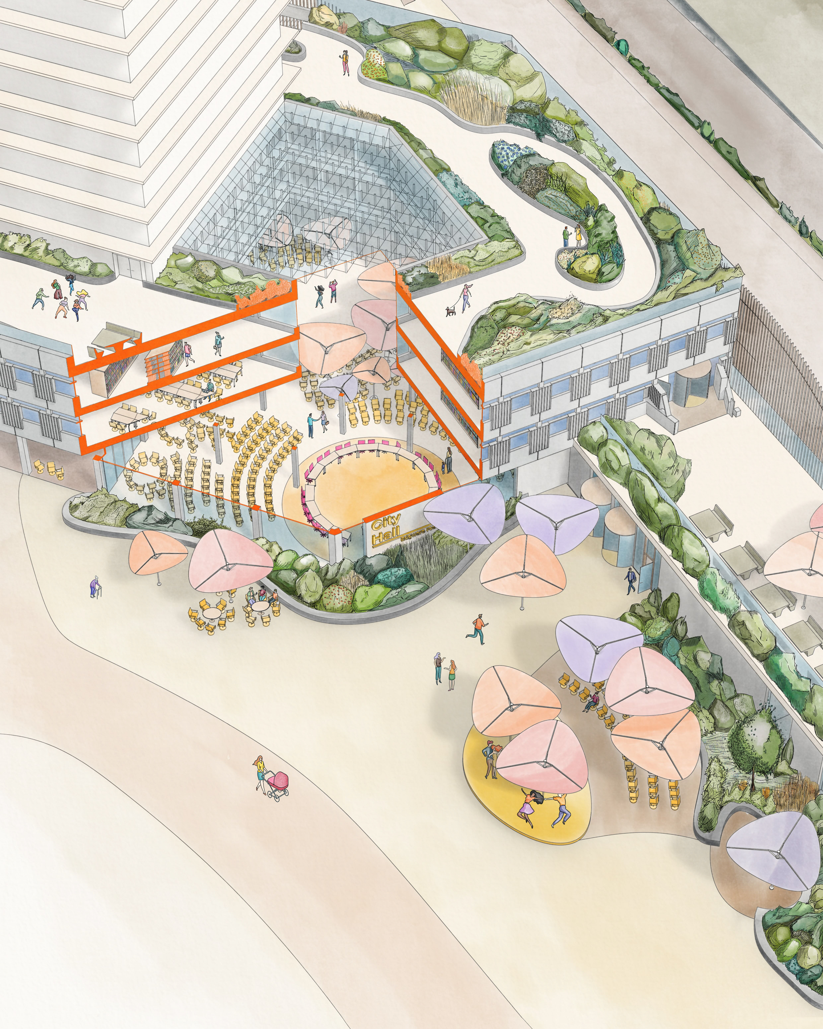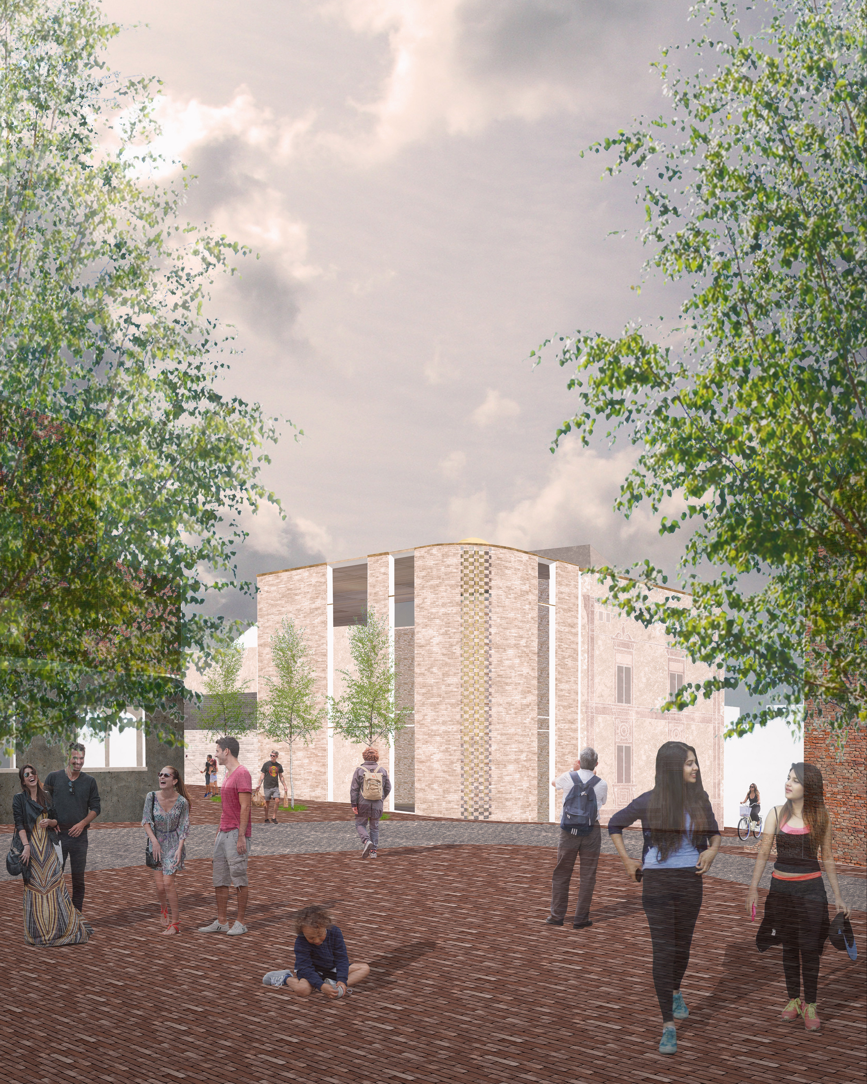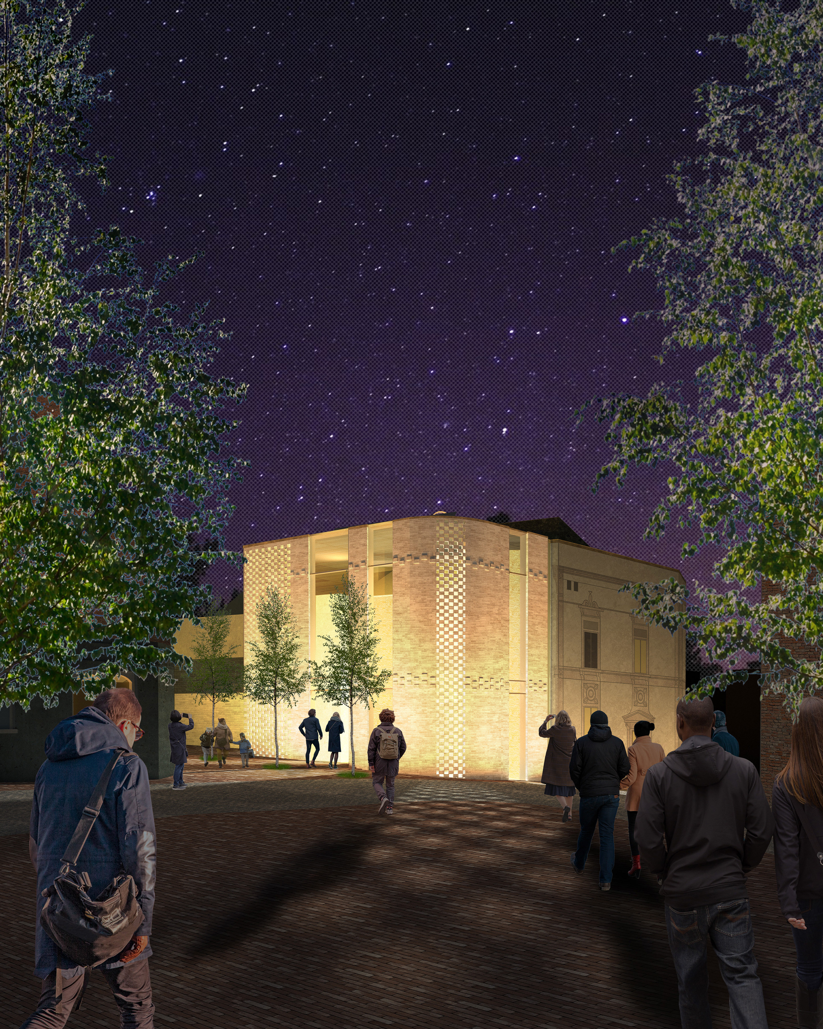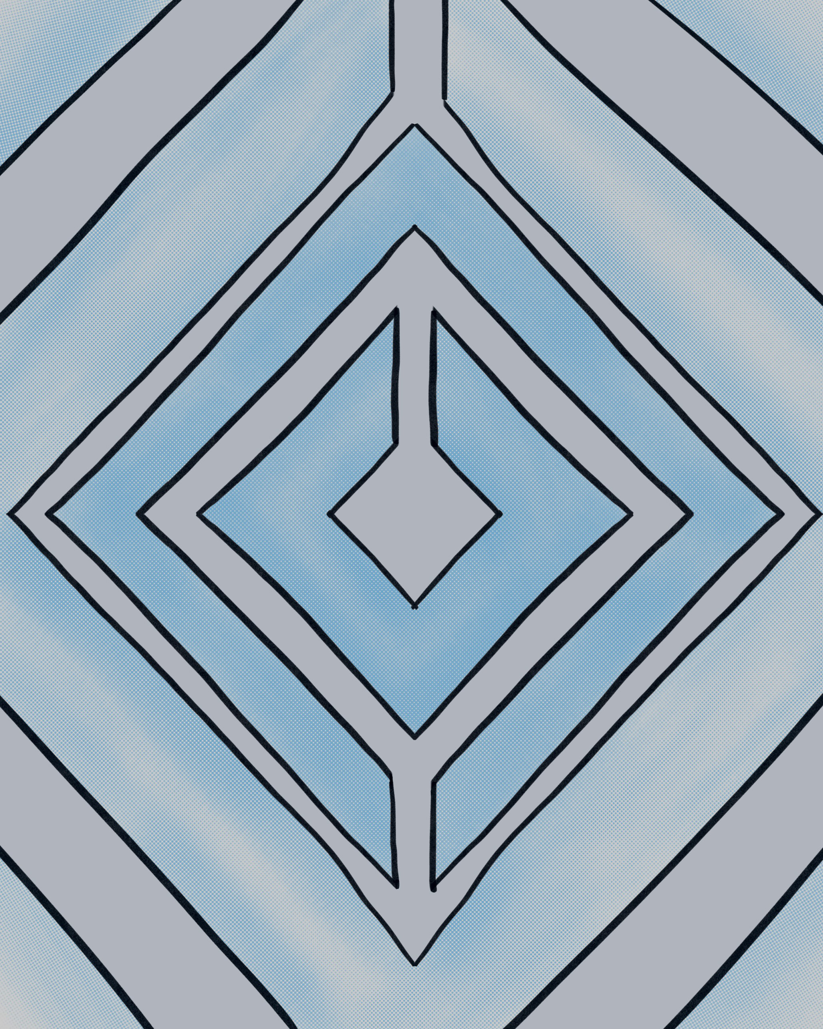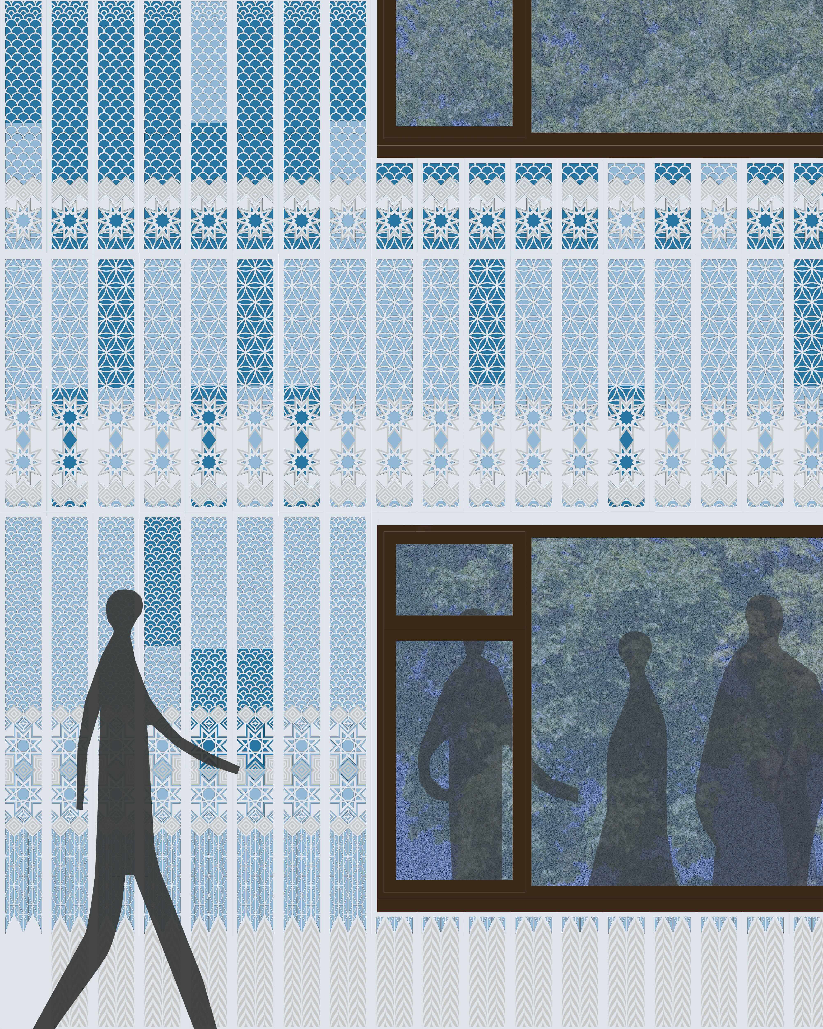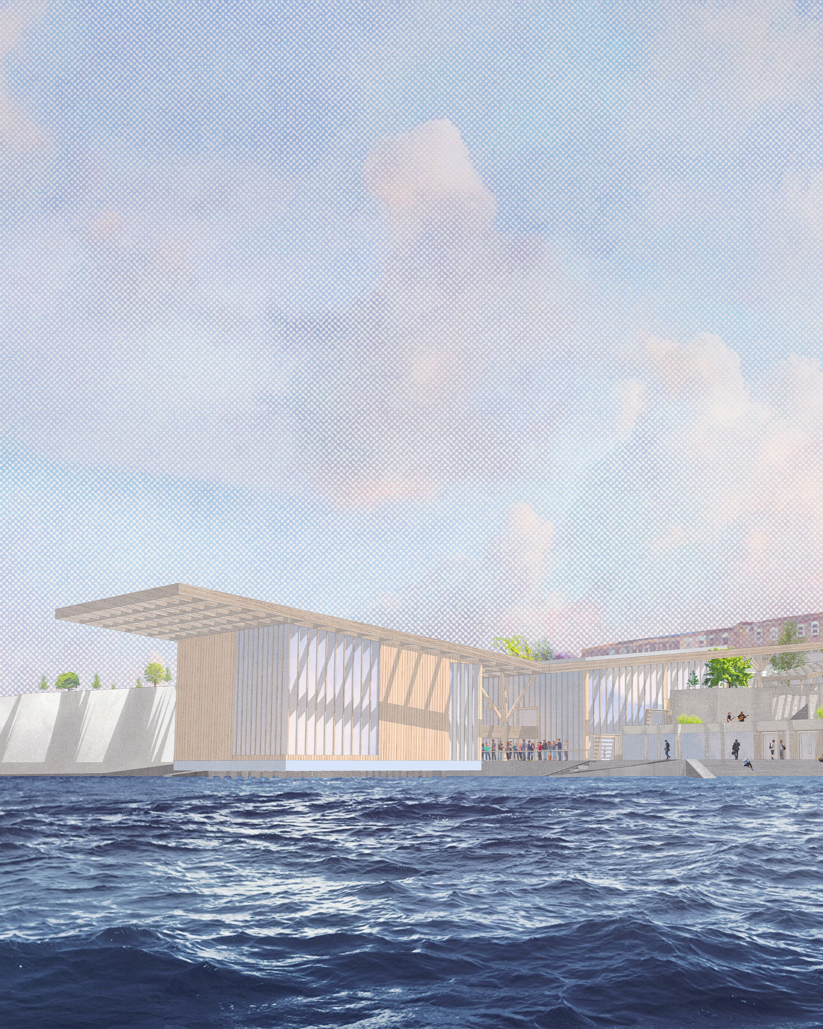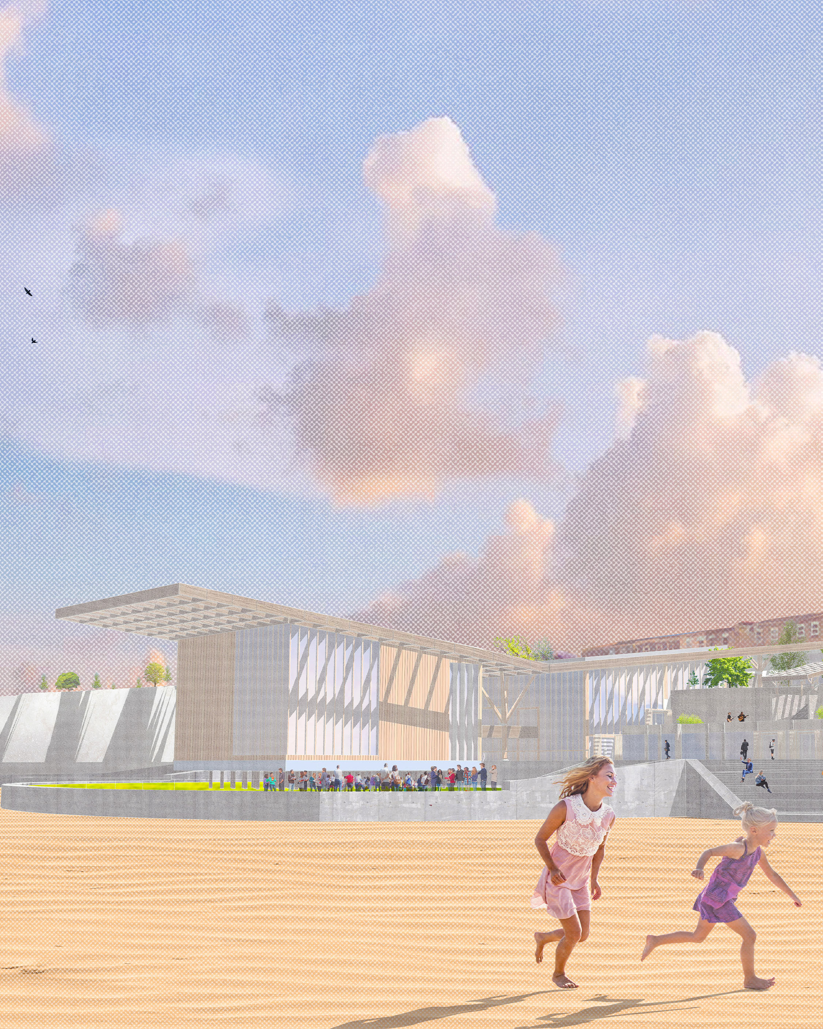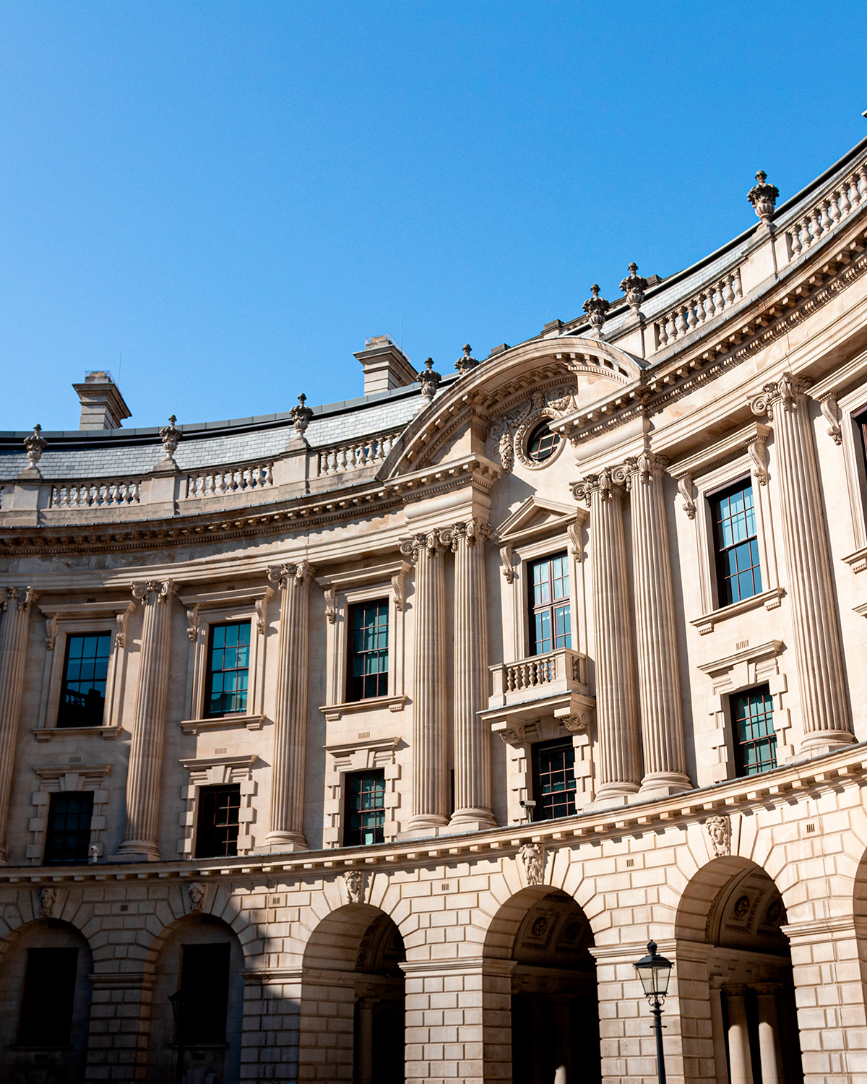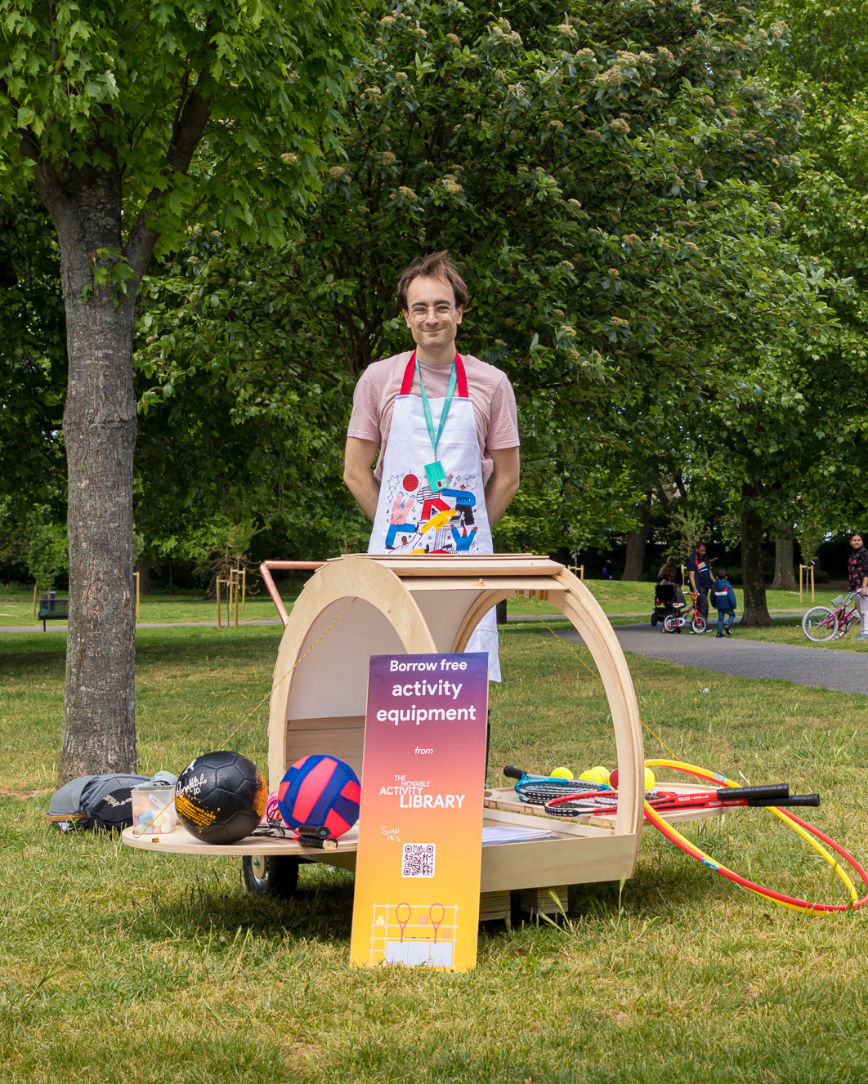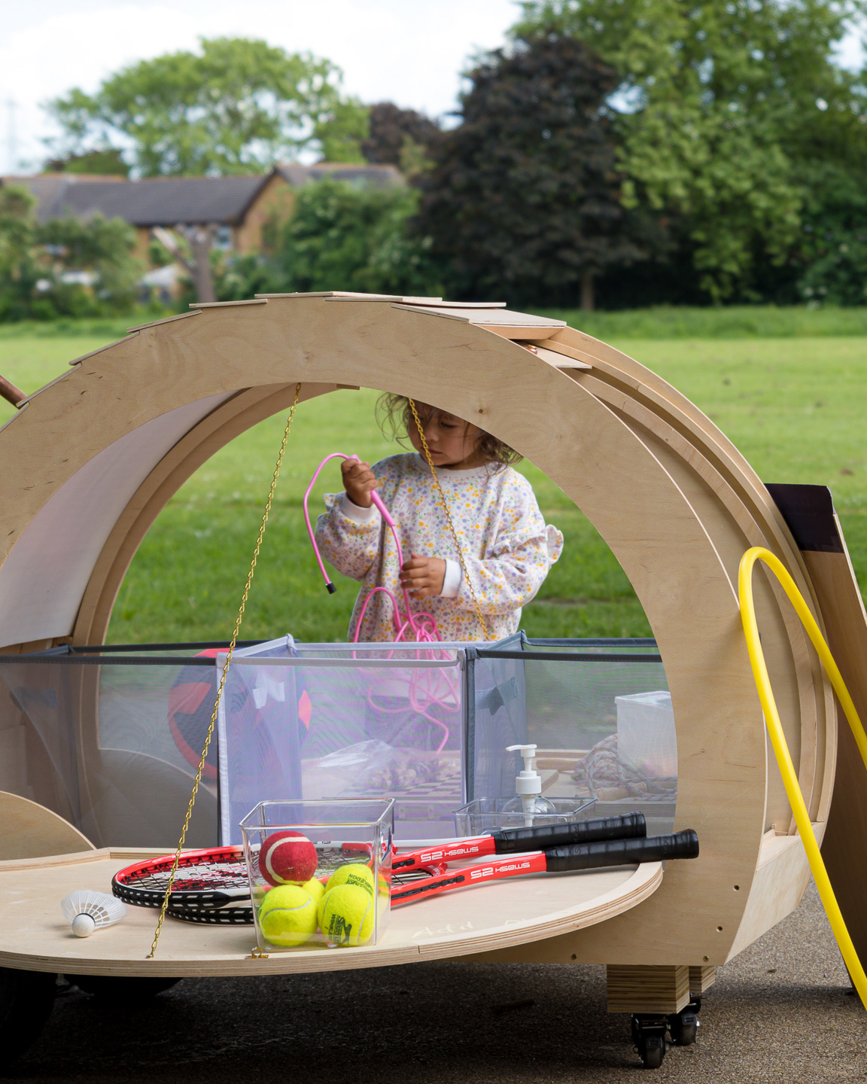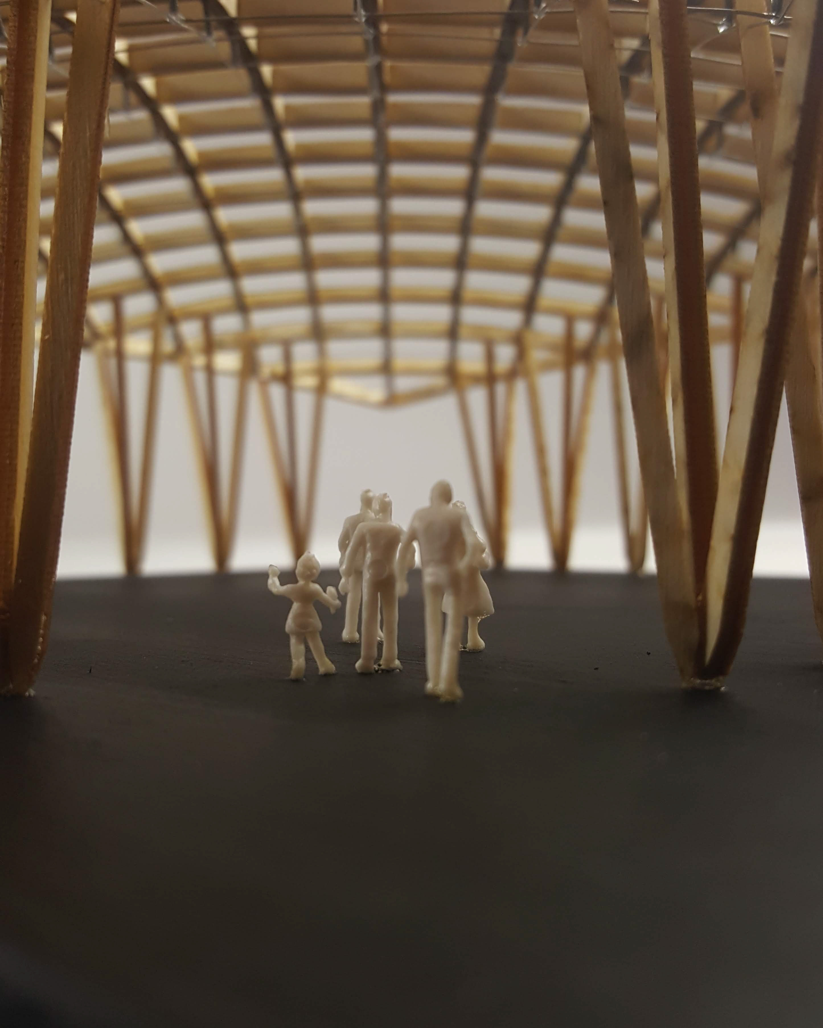Component 2
The project contained two components, adapt and extend (component 1 regarding Theatre Royal Margate) and a larger urban intervention (component 2, on this page).
The project contained two components, adapt and extend (component 1 regarding Theatre Royal Margate) and a larger urban intervention (component 2, on this page).
Brief and analysis
Cecil square was built in 1769 as the little fishing village began merging with a farming community centred around St. John's Church. It soon became the central point of town life in Margate. On the site of the current library there were the 'Assembly Rooms', and to the east, a neoclassical post office from 1910 overlooks the square. On the west side stand what was the home of the Duke of Cumberland.
The project asked us to pick one of four squares in Margate, among which Cecil was one of them, and propose an architectural intervention that could benefit the site.
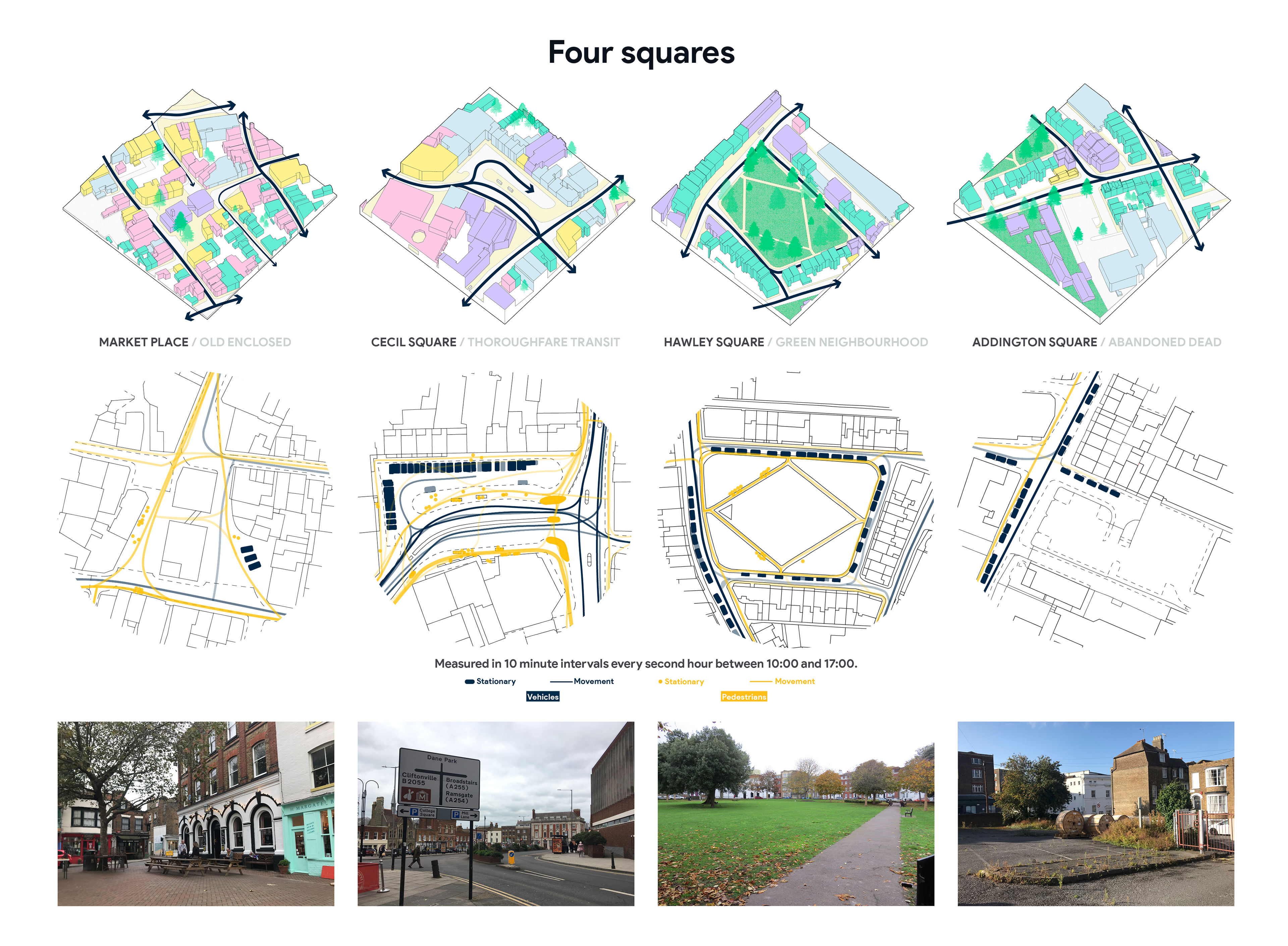
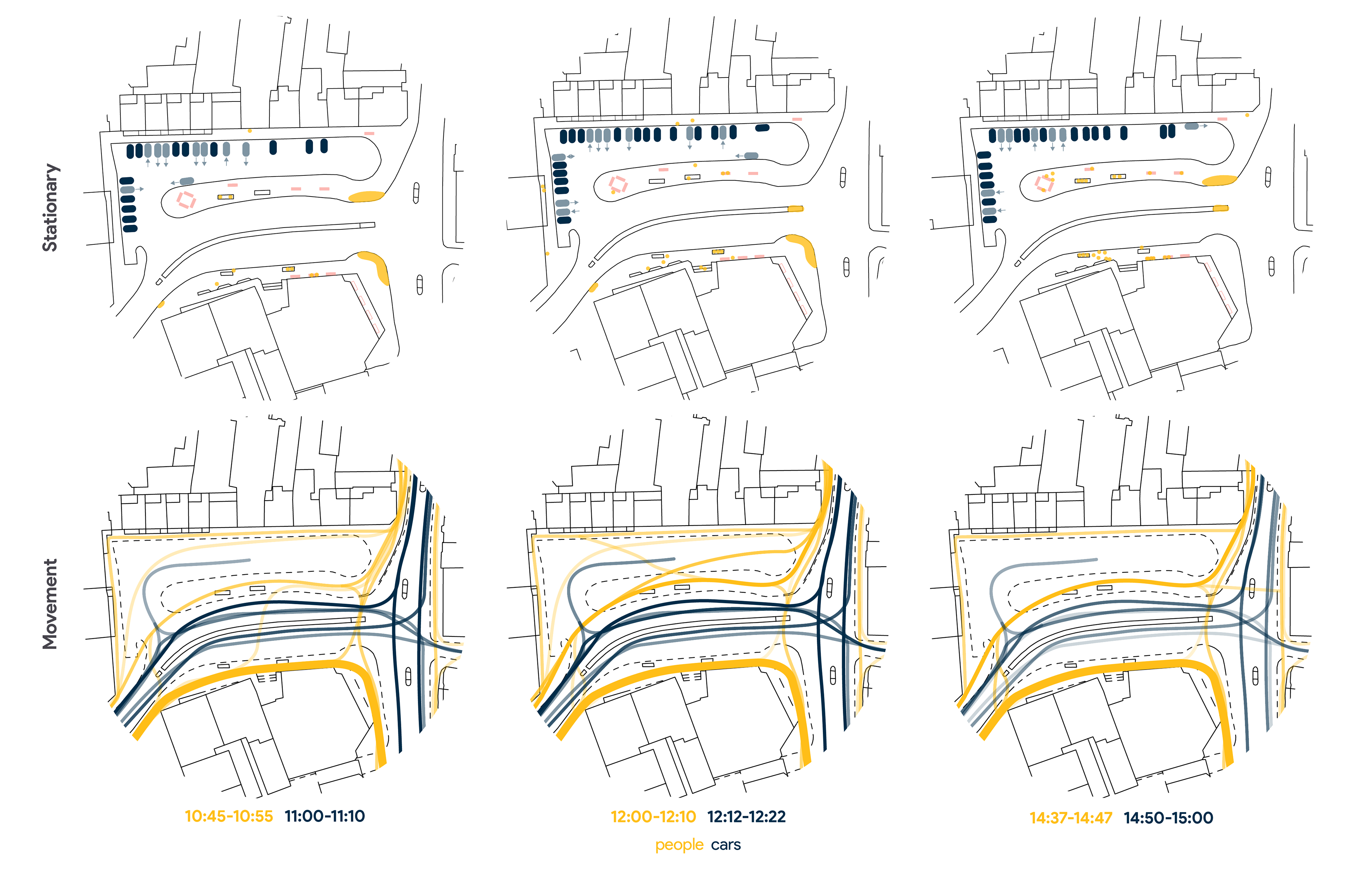
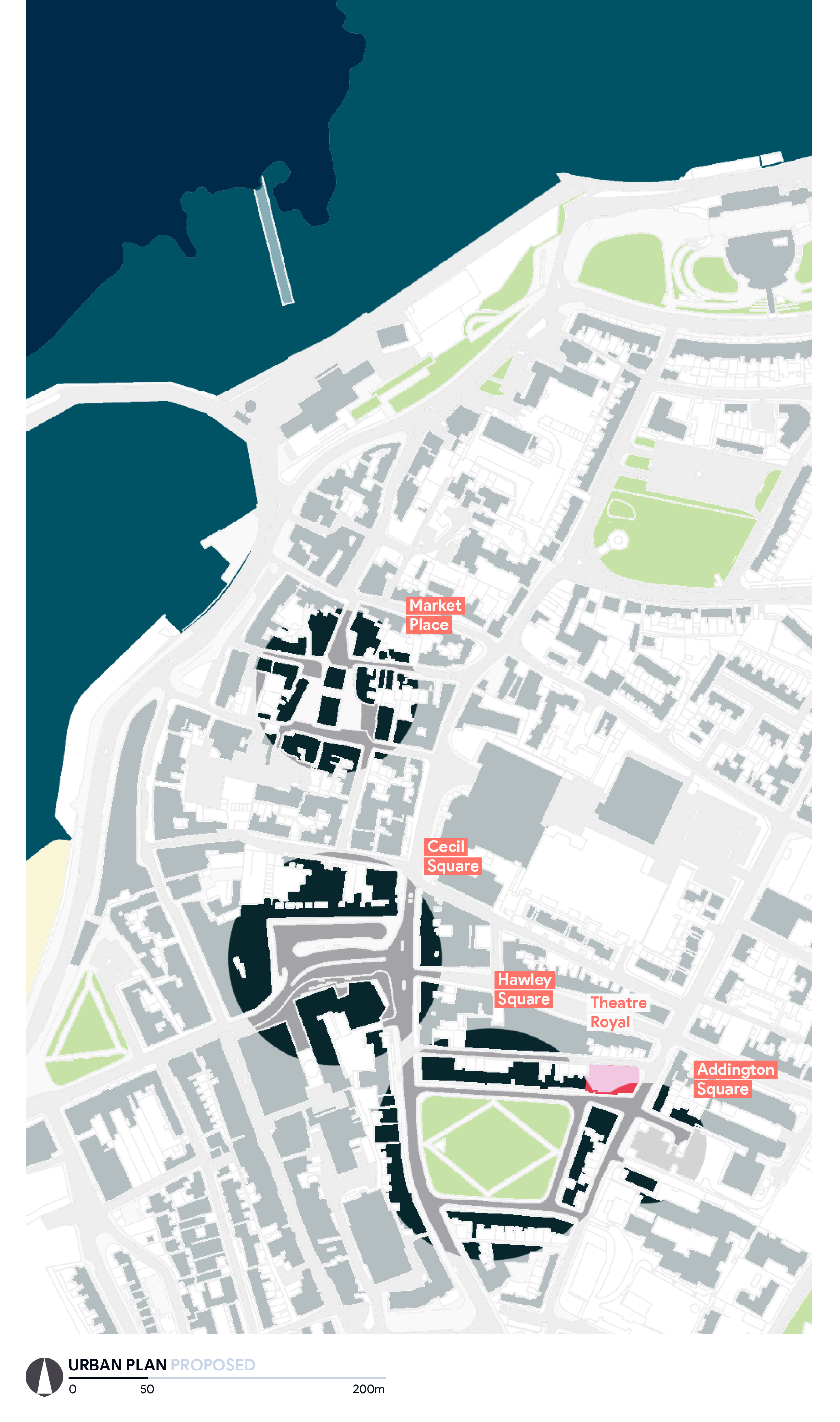
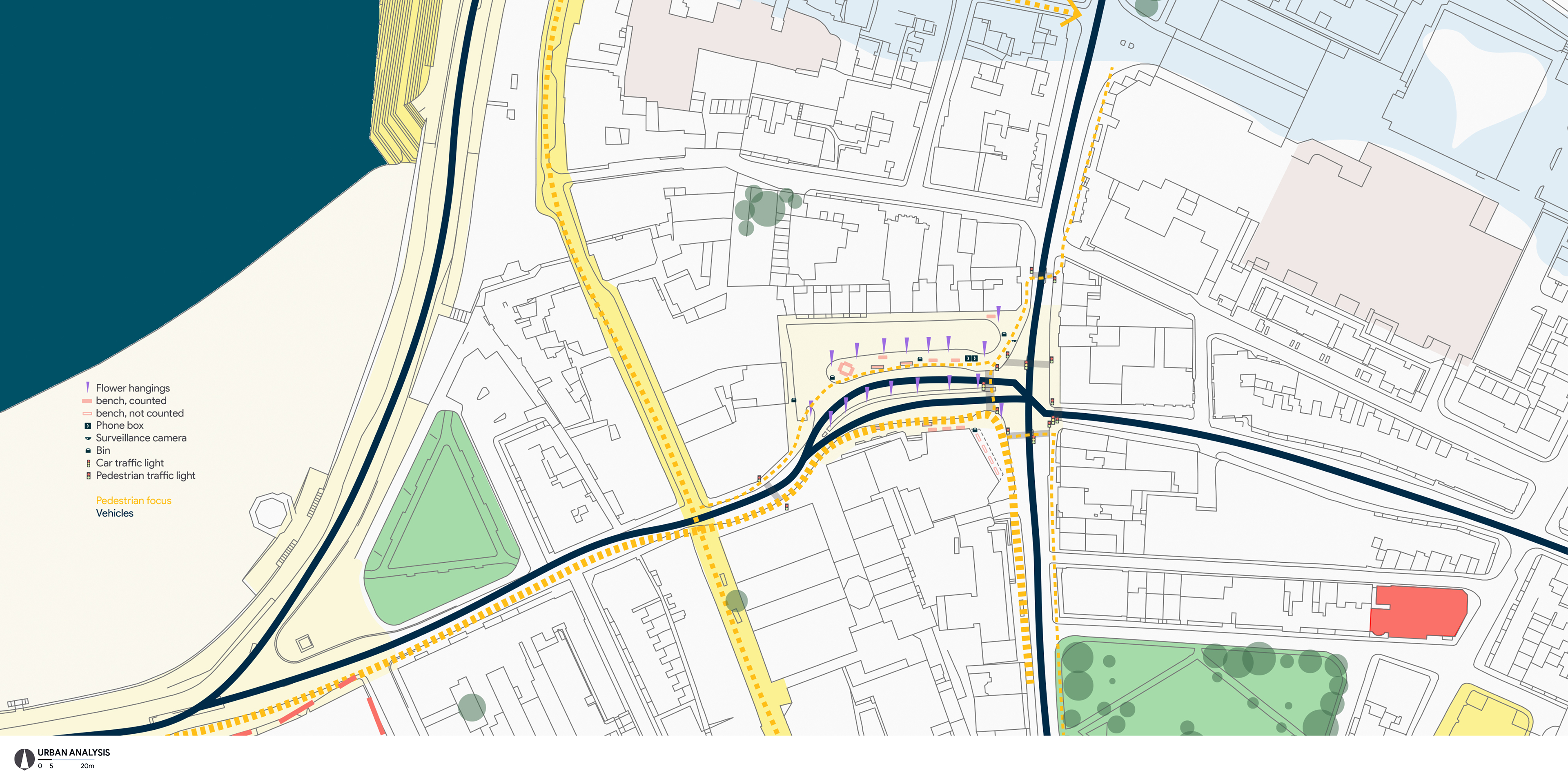
The project included a vigorous analysis of all the four squares. By identifying key challenges, we could develop an architectural response. The reason I chose Cecil square over the others (Hawley Square, Market Place and Addington Square) was because of its very central position and therefore public importance, combined with zoning that alienates people visiting the urban space. This is especially a problem at this square (but I proposed a similar thematic change to Addington Square as a direct part of component 1 of this module concerning the neighbouring Theatre Royal).


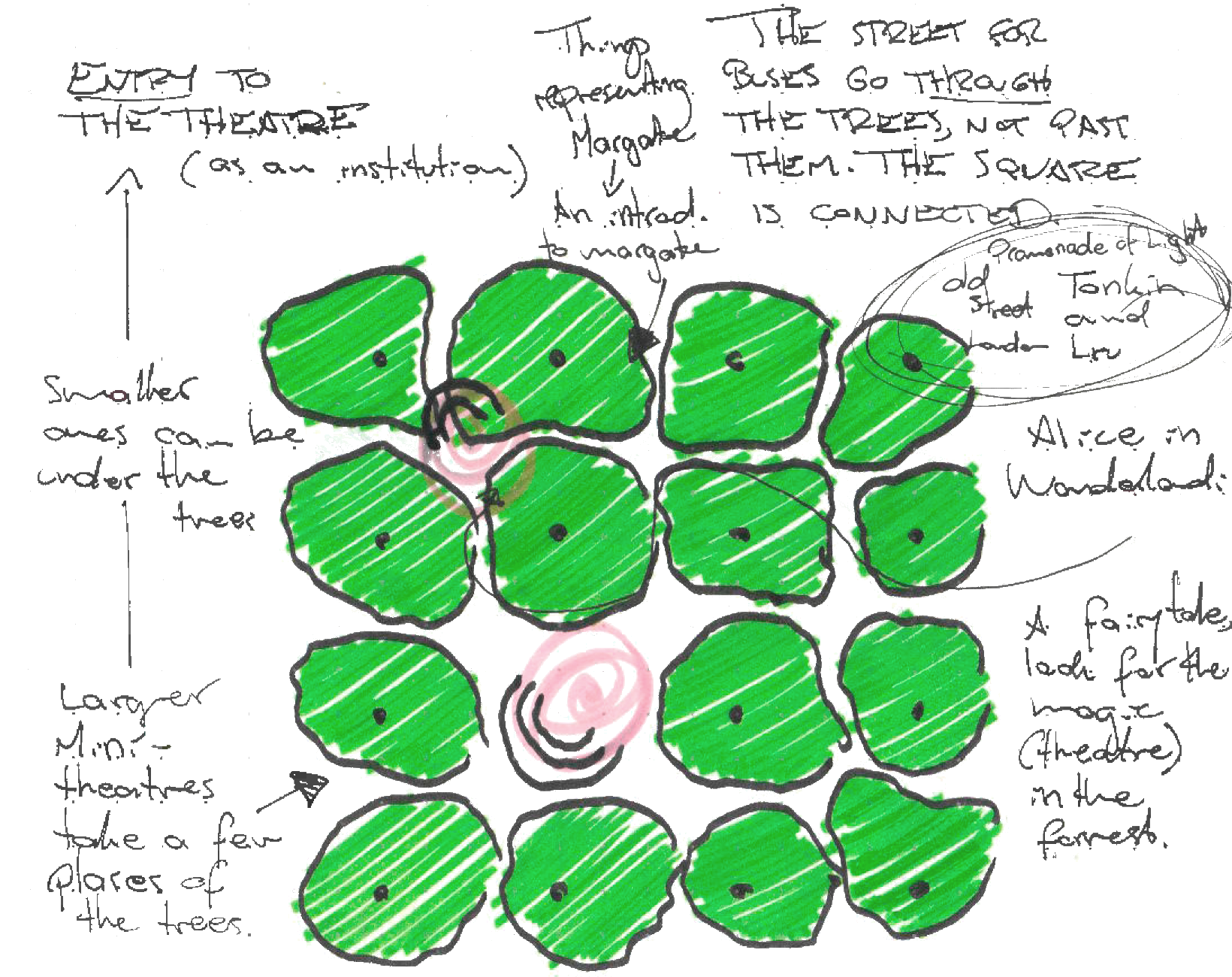

Repurposing and introduction of organic form
Inspired by Jan Gehl and Martha Schwartz, this project aims at creating cities for people, not cars: To make Cecil the vibrant heart of Margate it has potential to be, the car traffic that currently weighs down Cecil Square should be redirected. Buses will still land at Cecil Square, but the car park and the tarmac will be replaced by human-laid brick and a canopy of Silver birch trees. The introduction of organic matter to this room in the city where there are so many hard surfaces will, together with a repurposing of the ground floors of the buildings surrounding the square, create a living heart for Margate that no longer will divide the old town to the north and the newer economy-oriented southern half. Activities organised at the square by the library (one should explore moving its entrance to the north, facing the square, as illustrated in the bottom section) will help to create an atmosphere for a site where people want to spend time, not just transit through.
Concept model of a connected canopy of trees contained by the facades of the square.
The trees fill the space with an organic element that is currently lacking form the area.
Trees of wonder and excitement
The deciduous trees will provide shade in the summer and allow sunlight through during winter. The regular grid gives the square a visual structure and brings the proportions of the square to a more human level. This, in turn, makes it more pleasant to inhabit the space. Small amphitheatres are scattered in between the trees to provide contrast and variation through the composition, giving children a sense of wonder and adventure when running through the trees and experiencing the 'urban forest'.
