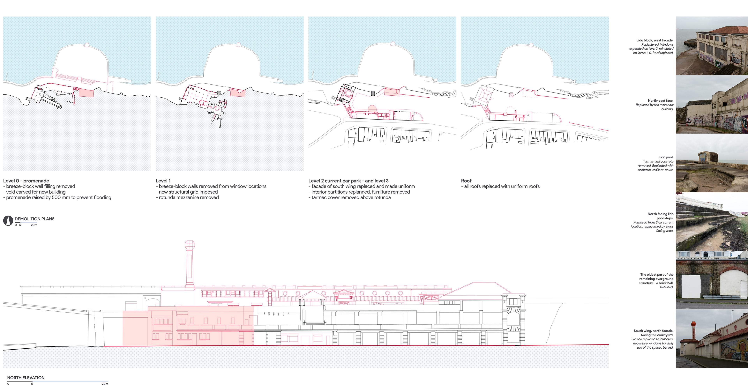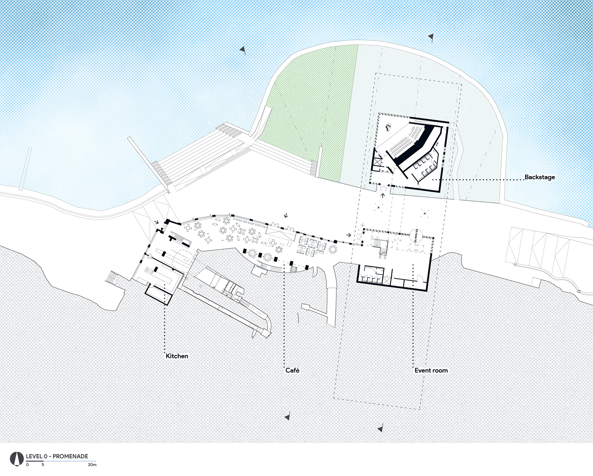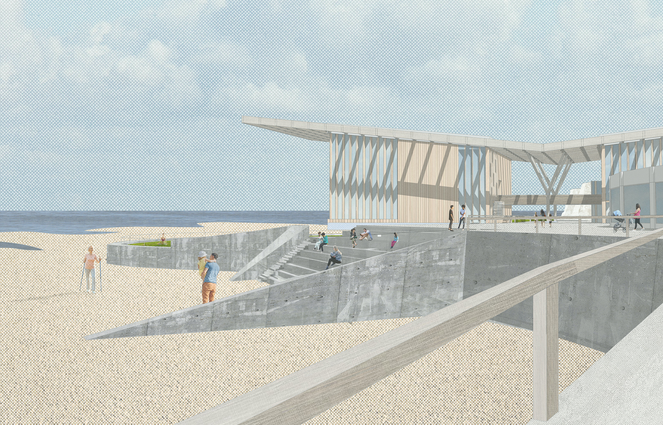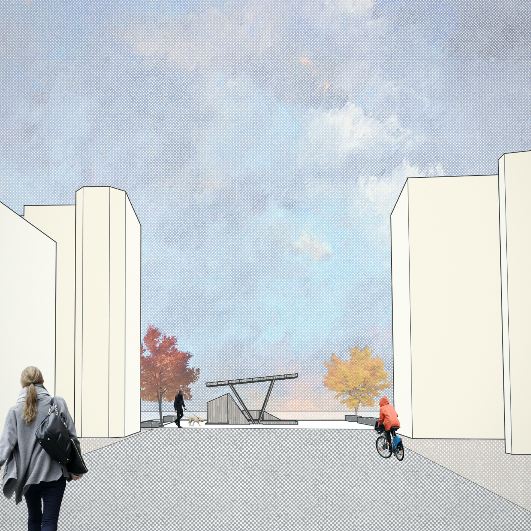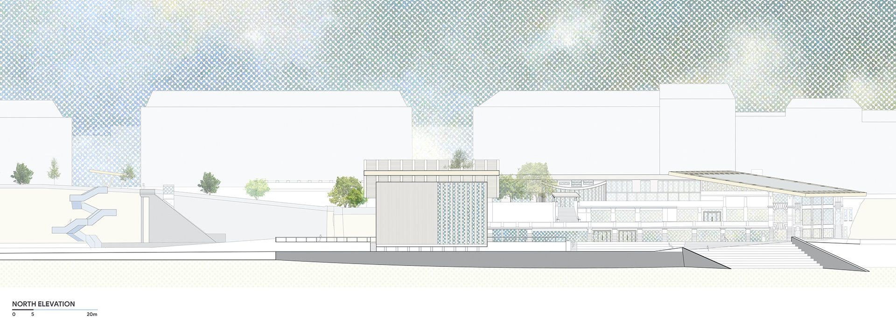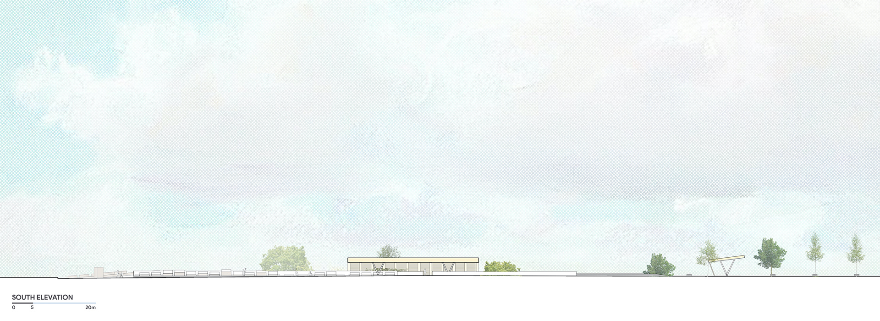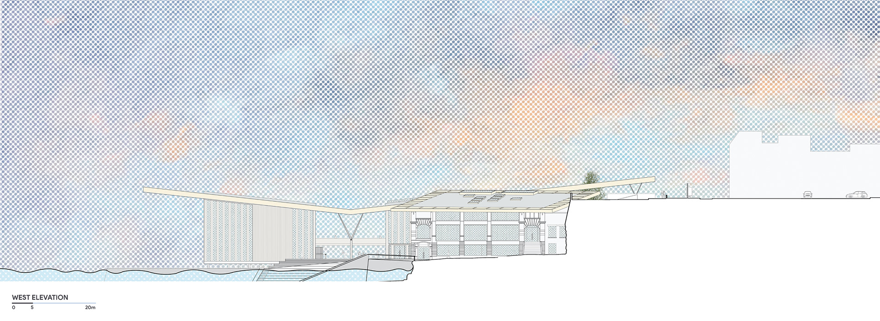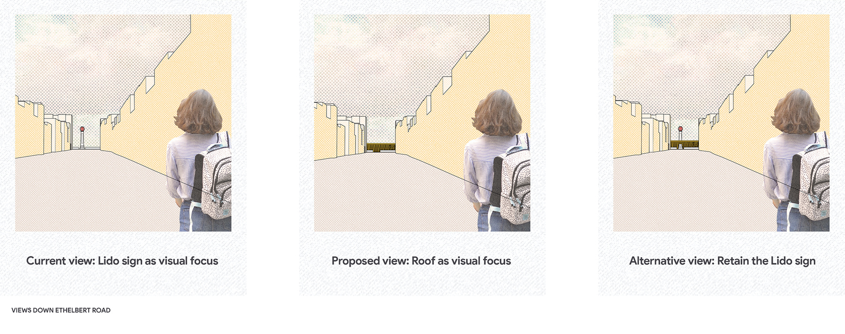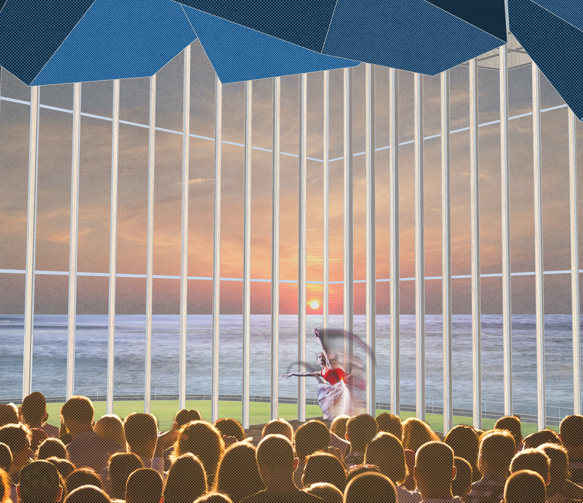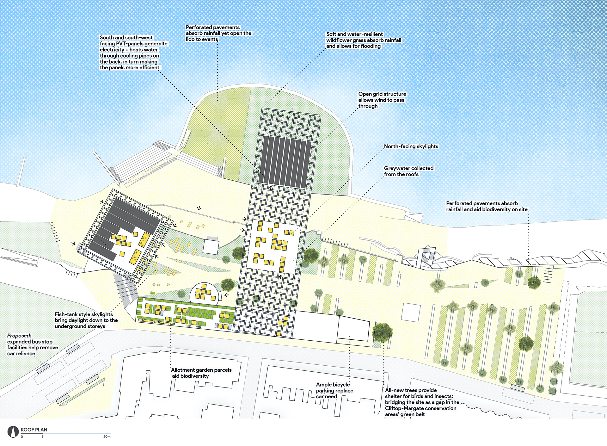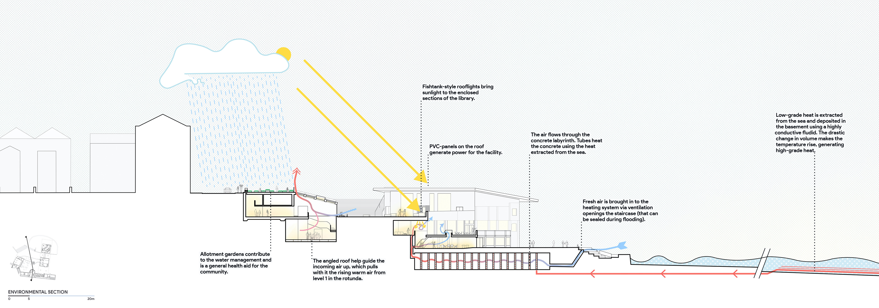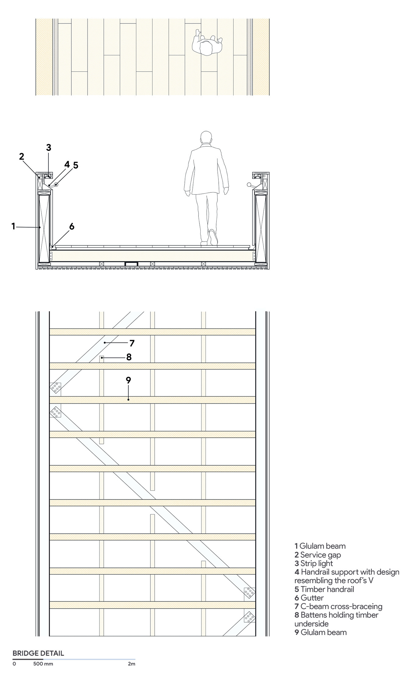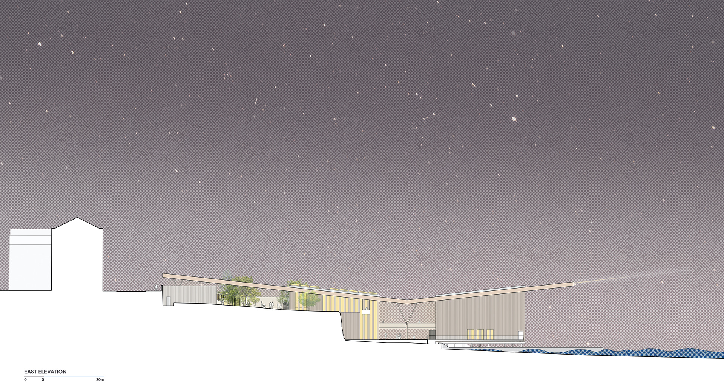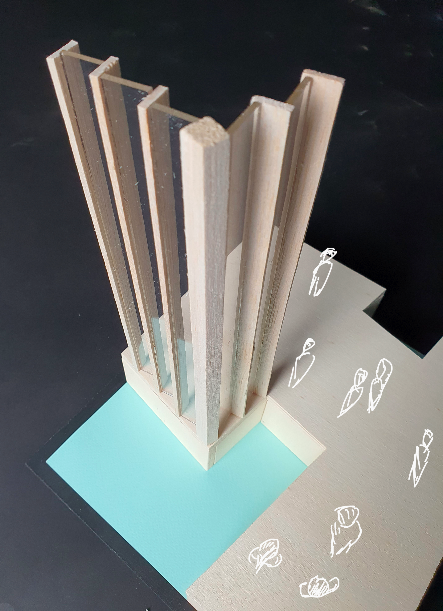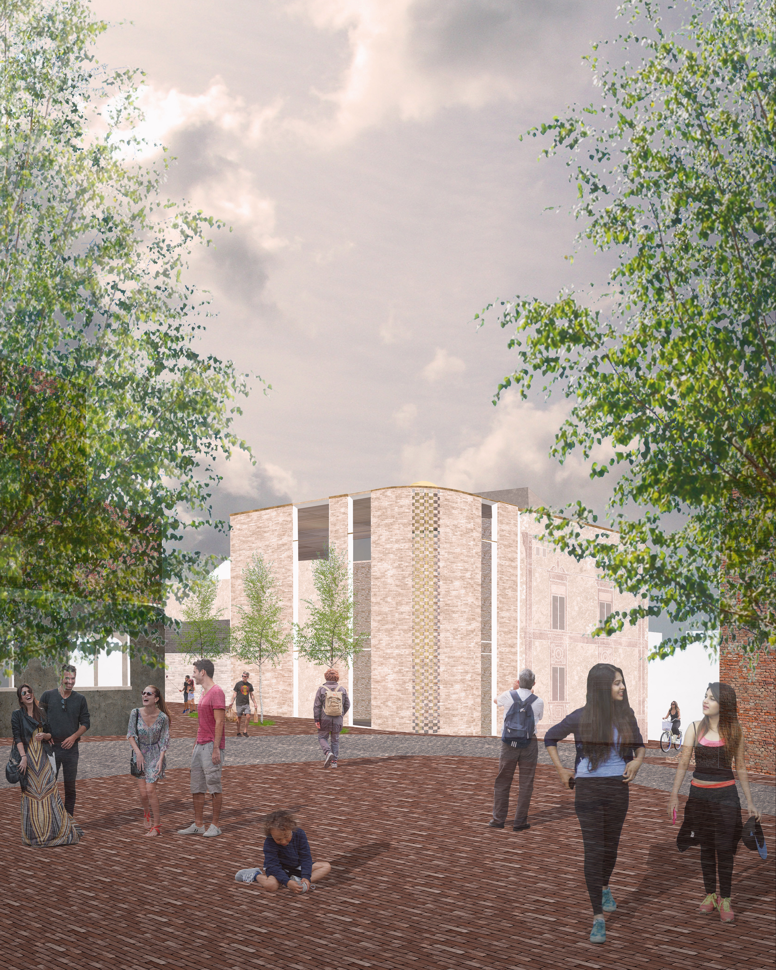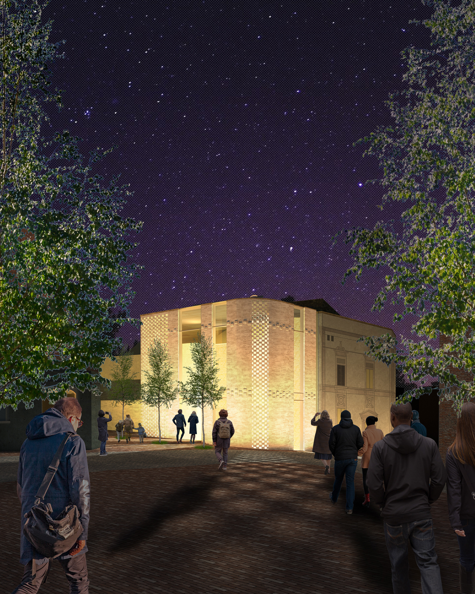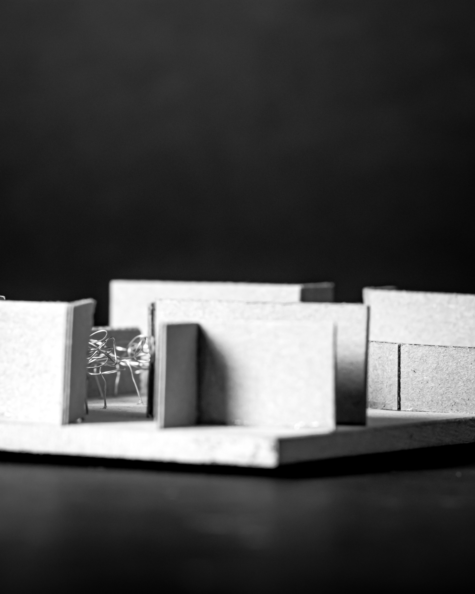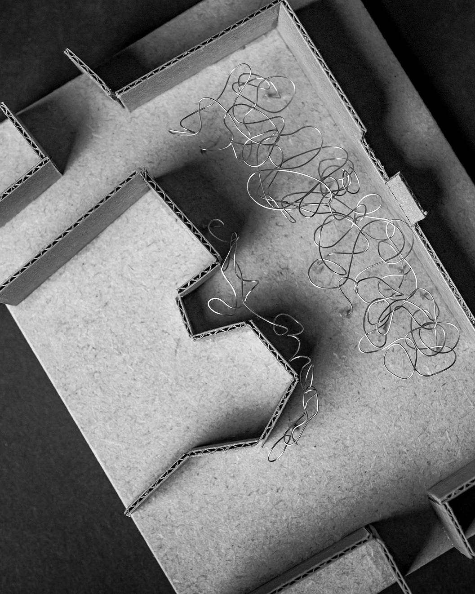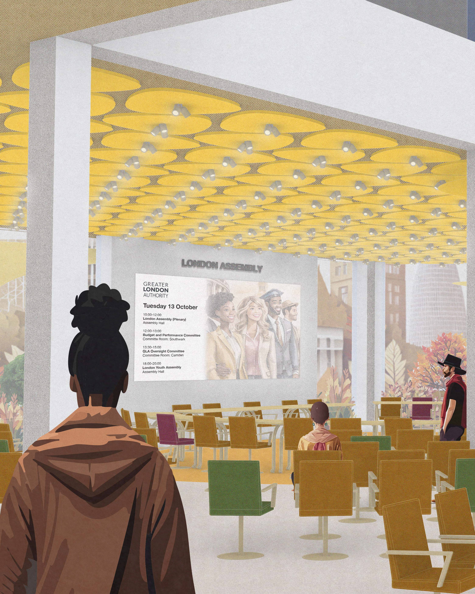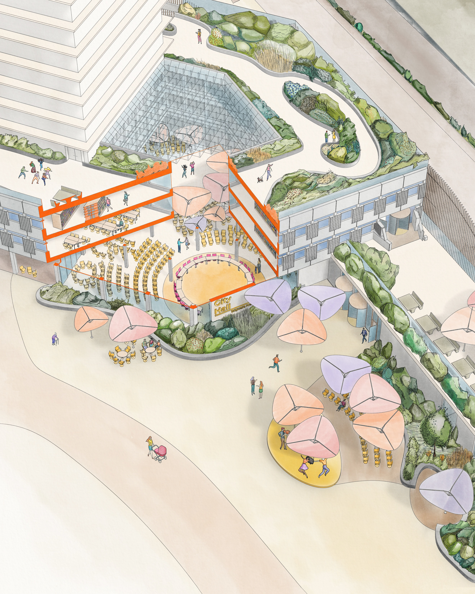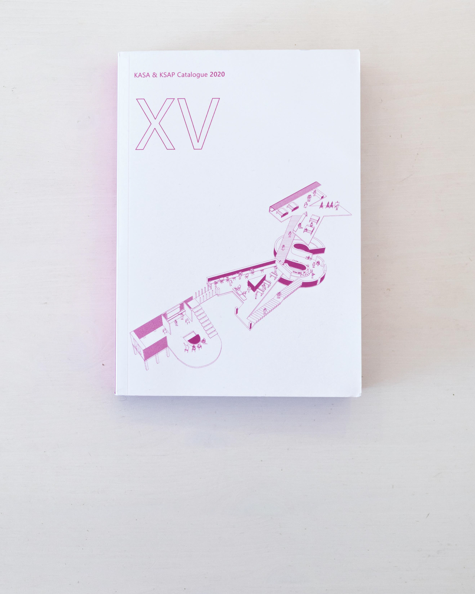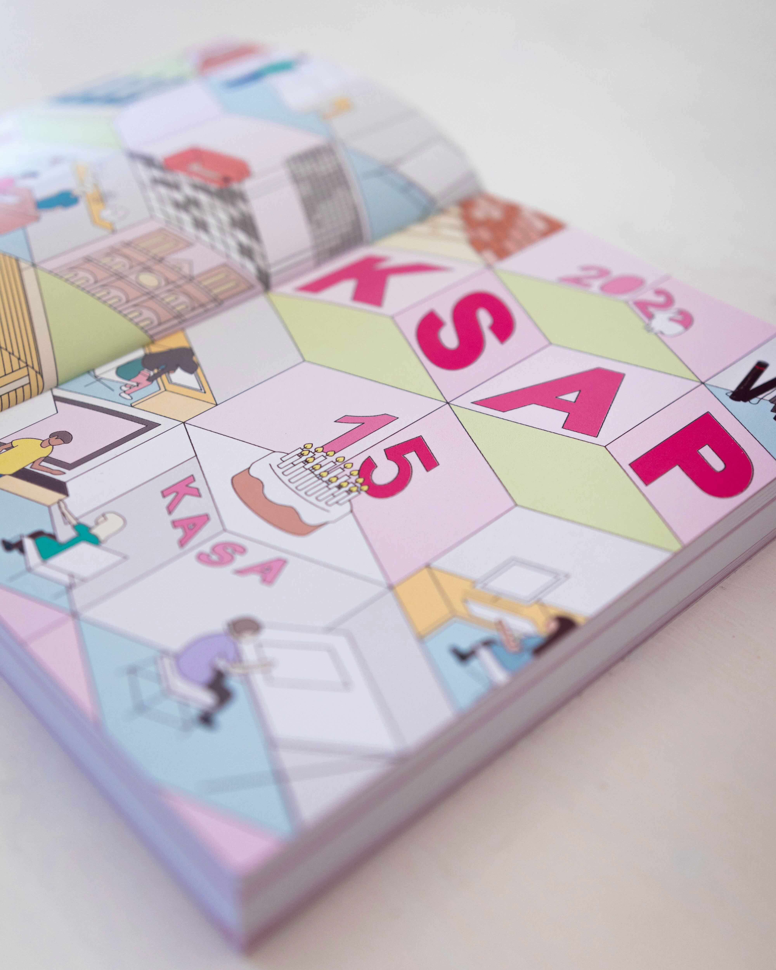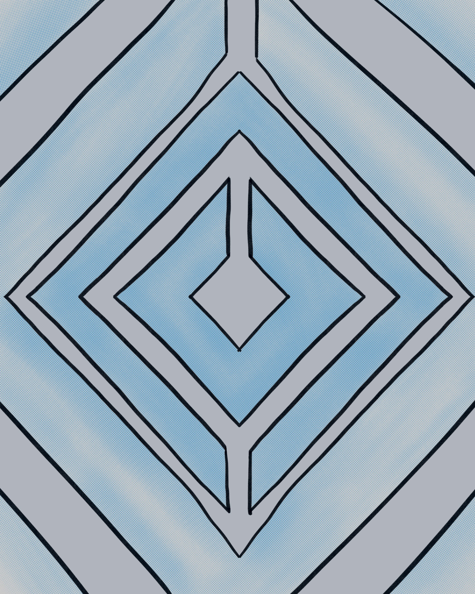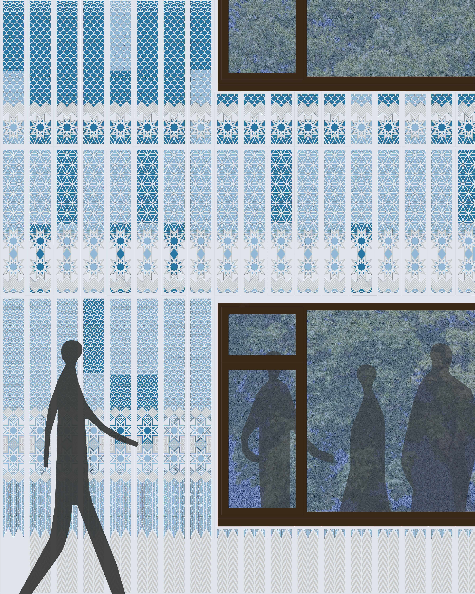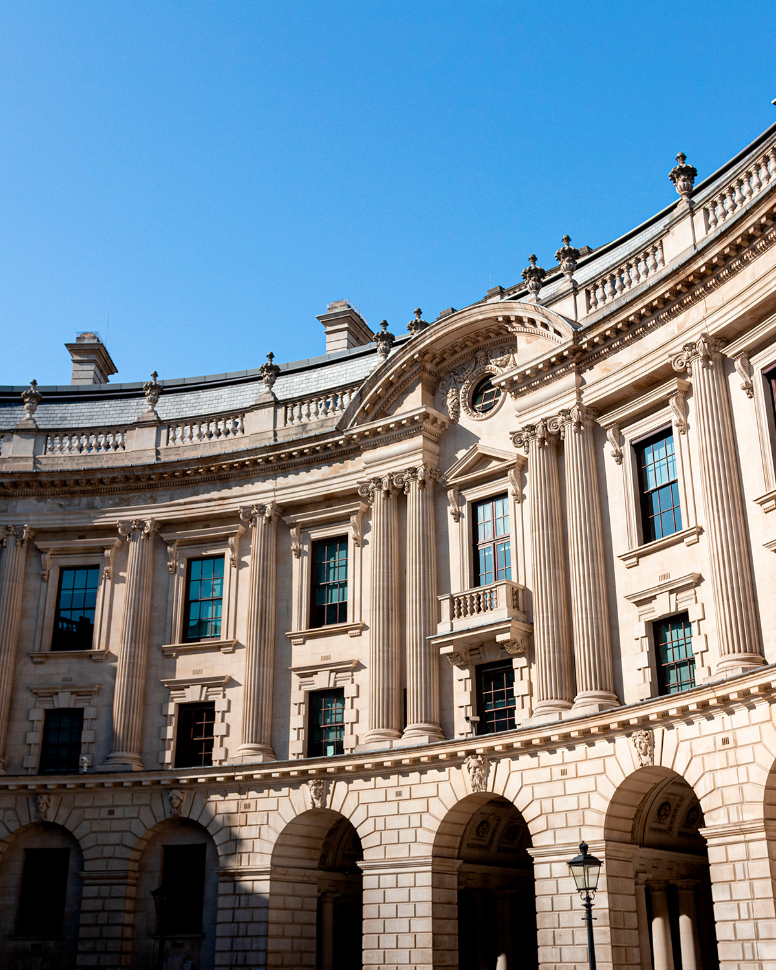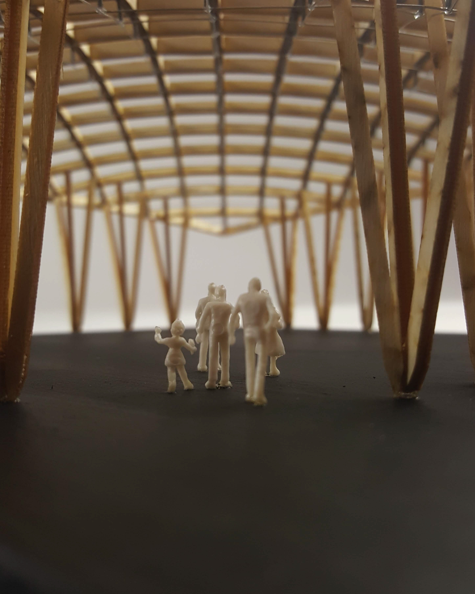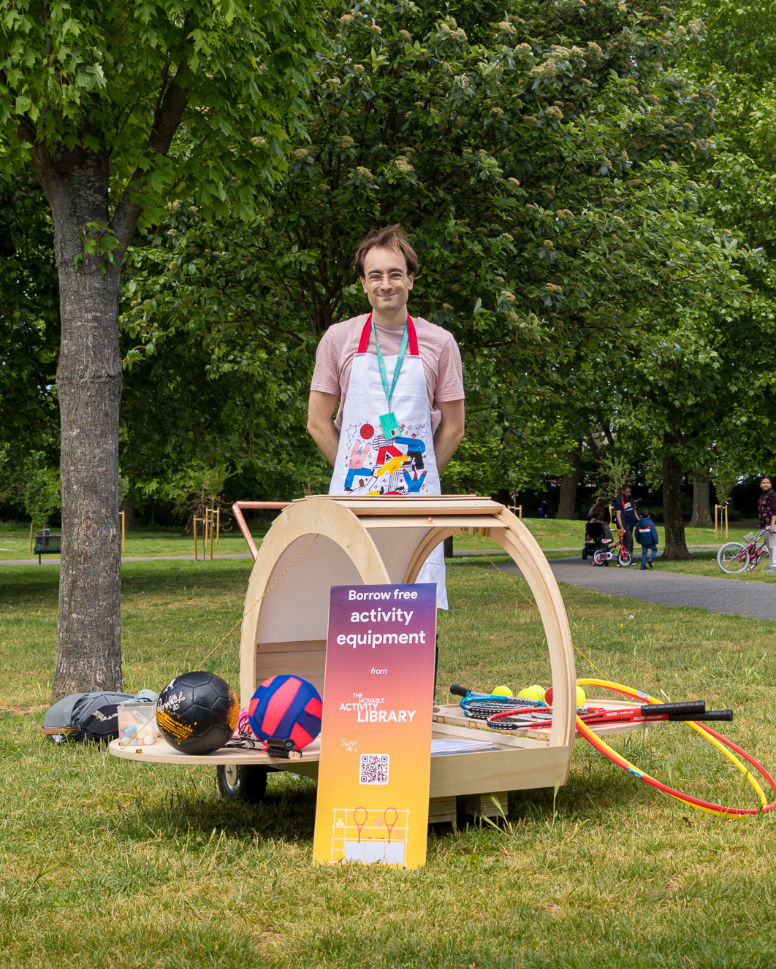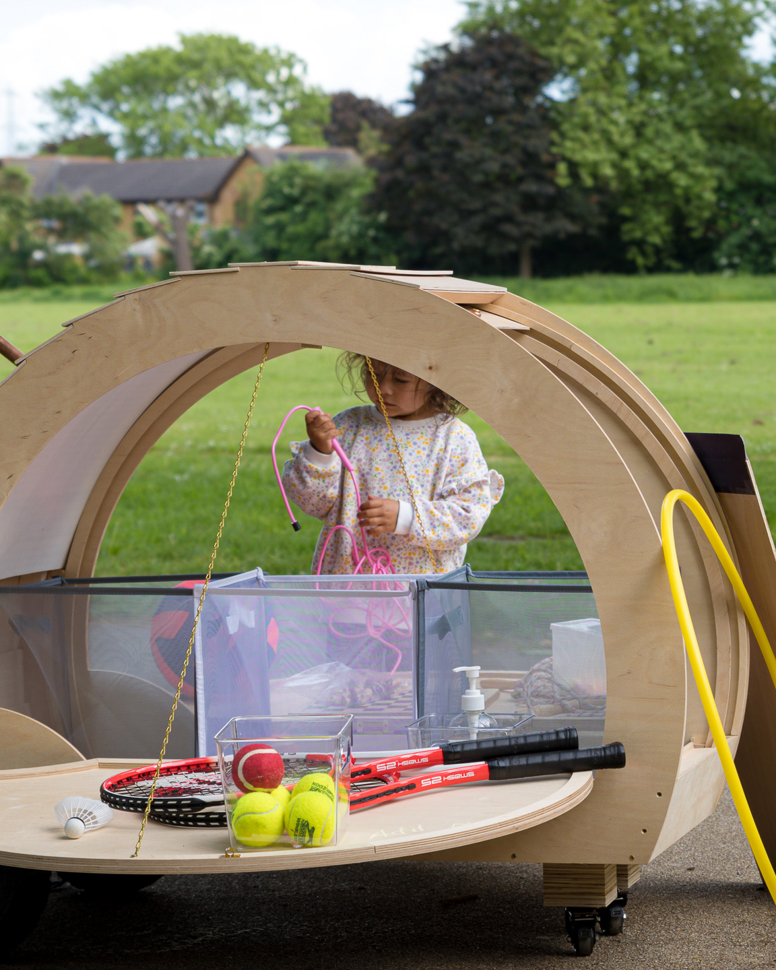Final design project
This is my final design project from Architecture BA, half of the process being done remotely without access to the architecture school’s studio, model workshop or any other facilities.
Brief and analysis
The Cliftonville Baths was an underground set of vaulted brick tunnels built at the North end of Margate between 1824 and 1828, used to send carriages with bathers out onto the beach in a ‘decent fashion.’ For a long time, fresh air and saltwater baths were seen as a cure to many ills, and Margate became a popular bathing site for people from London. The site was a hugely popular bathing location until the decline of seaside travel after the Second World War. The establishment closed down before parts of it in the 1990s was used for several architecturally destructive (and, according to a plethora of youtube comments, hugely memorable) rave parties.
The project tasked us with bringing a function related to sustainability, health and wellbeing for the community back to the Cliftonville Lido. In addition to adding a 750 square meter extension, we could choose to convert and restore the existing Lido complex.
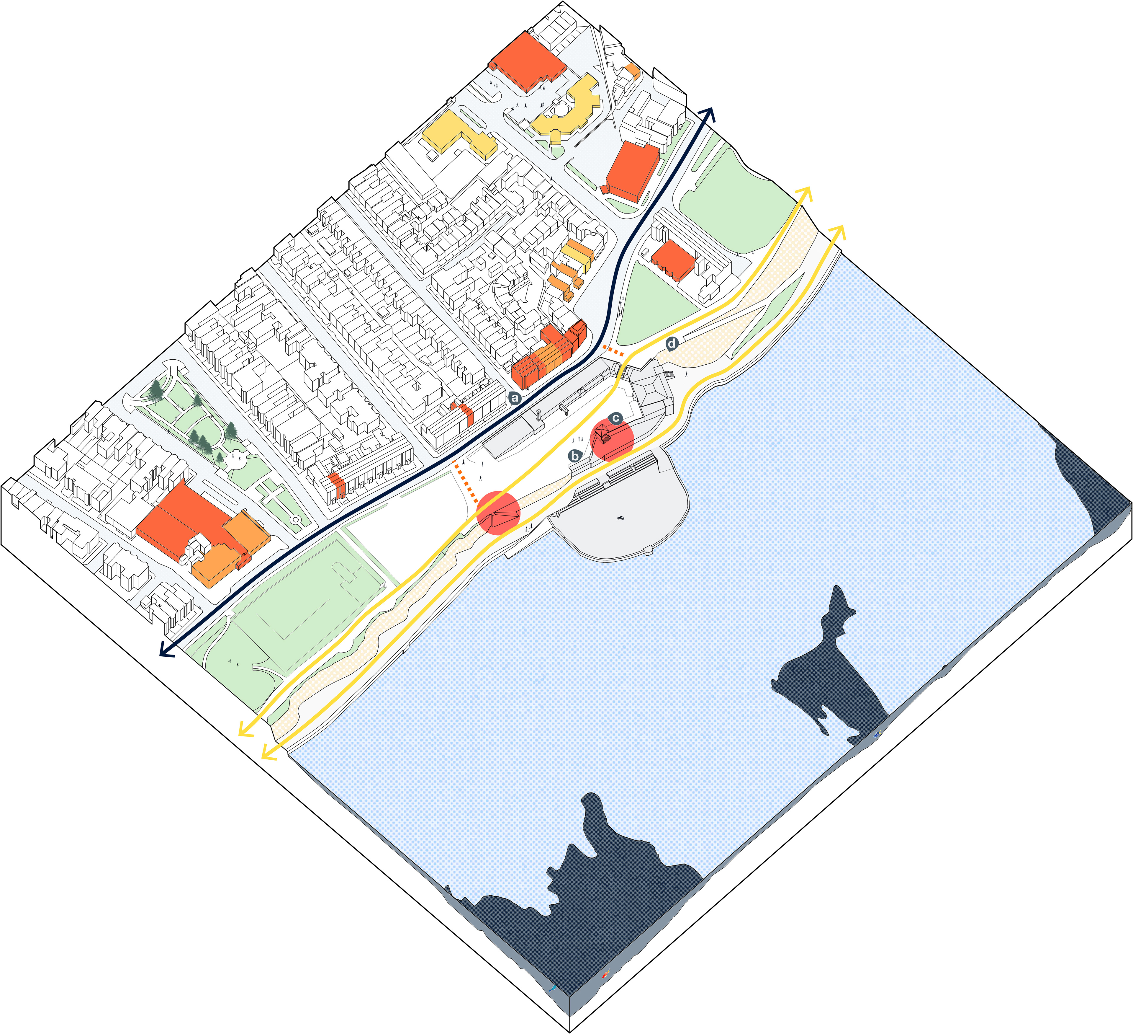

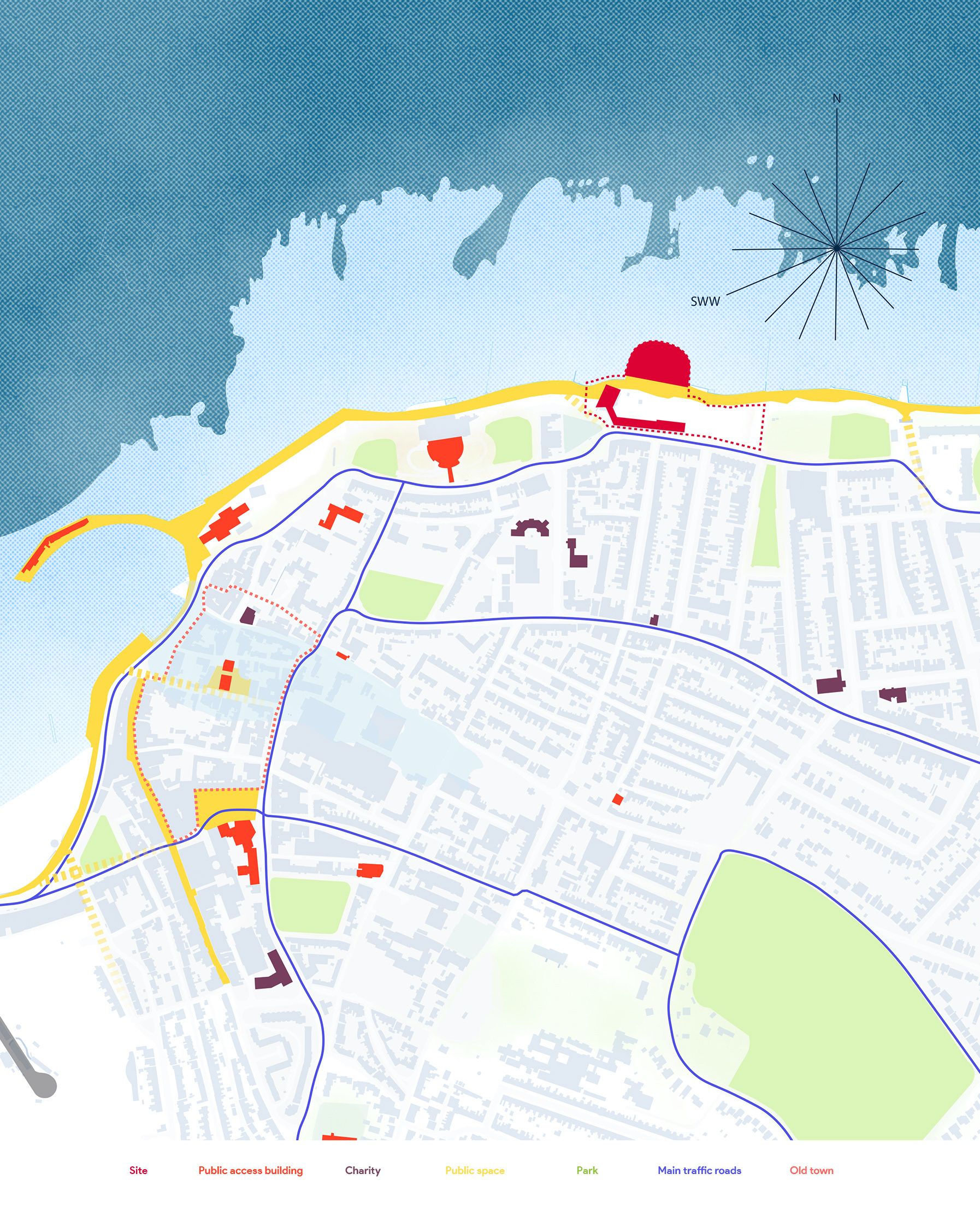

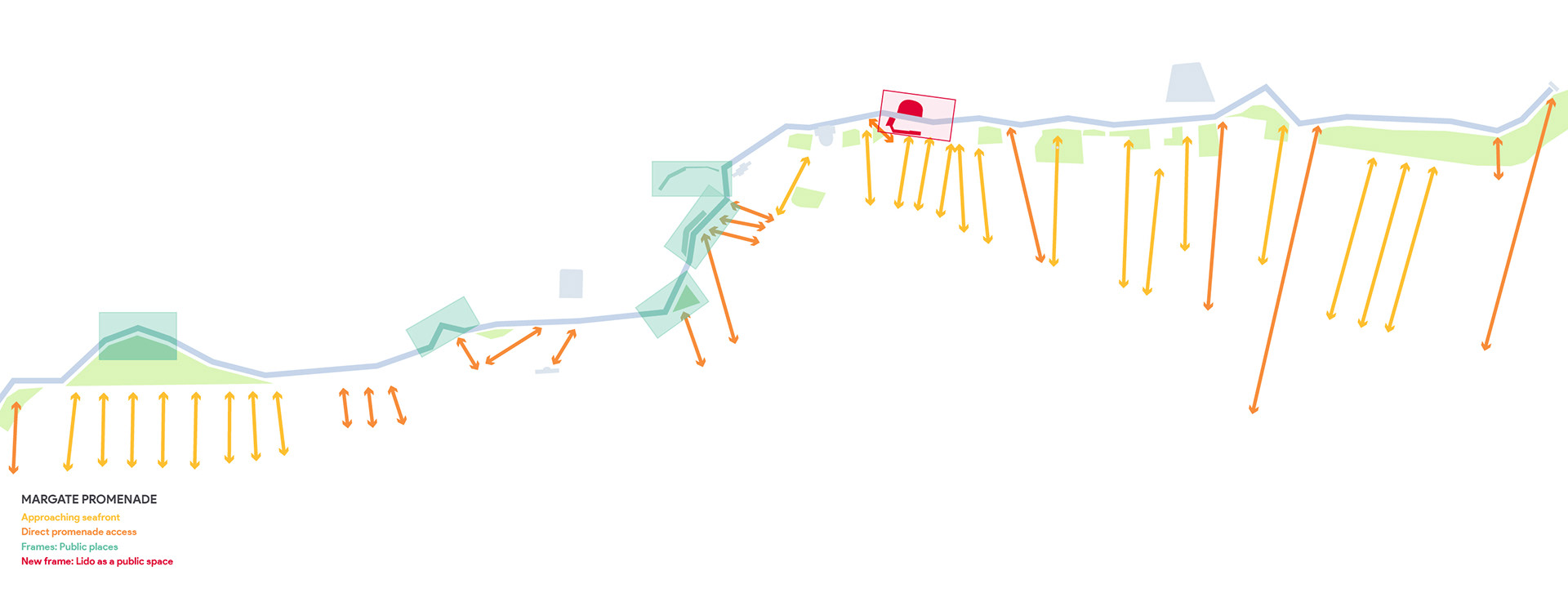
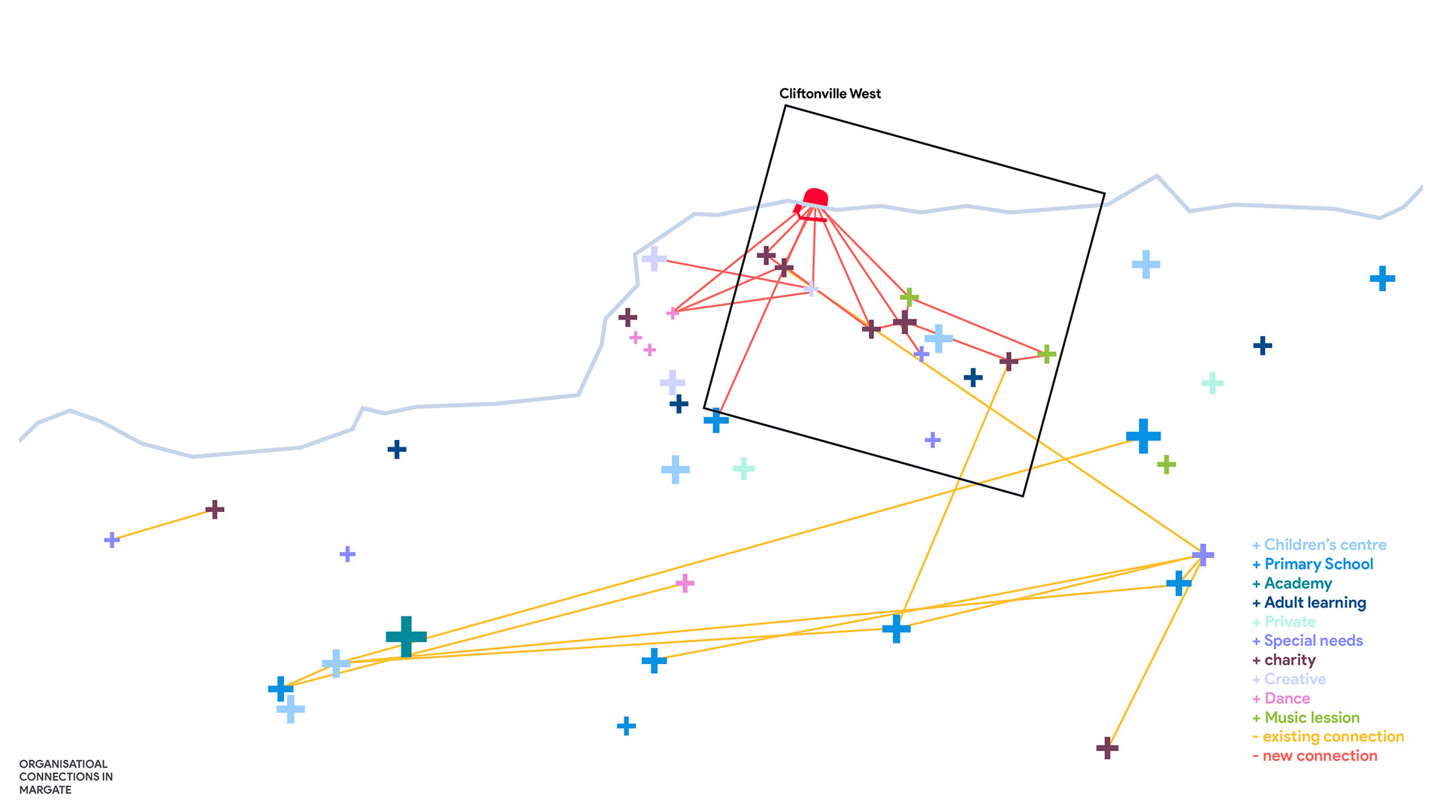
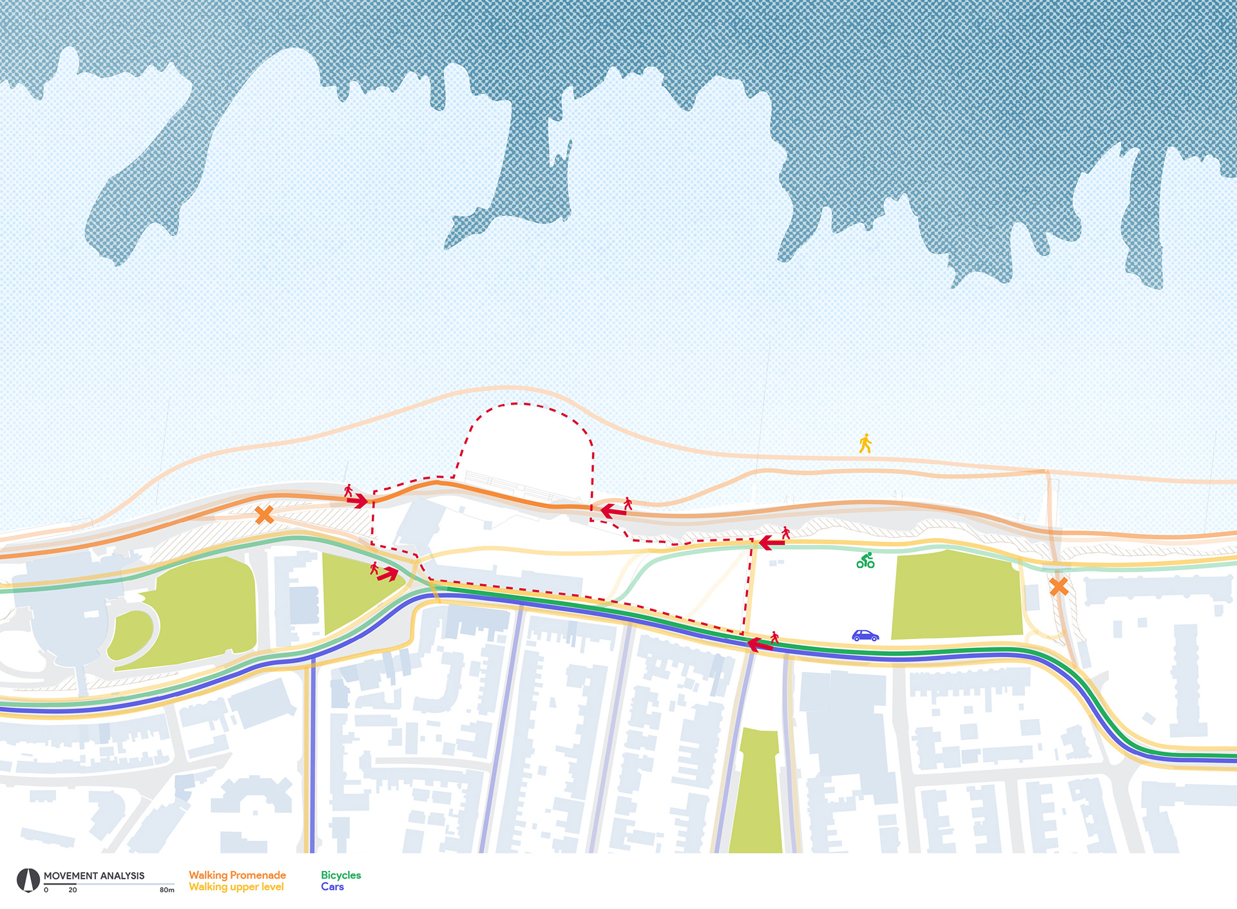
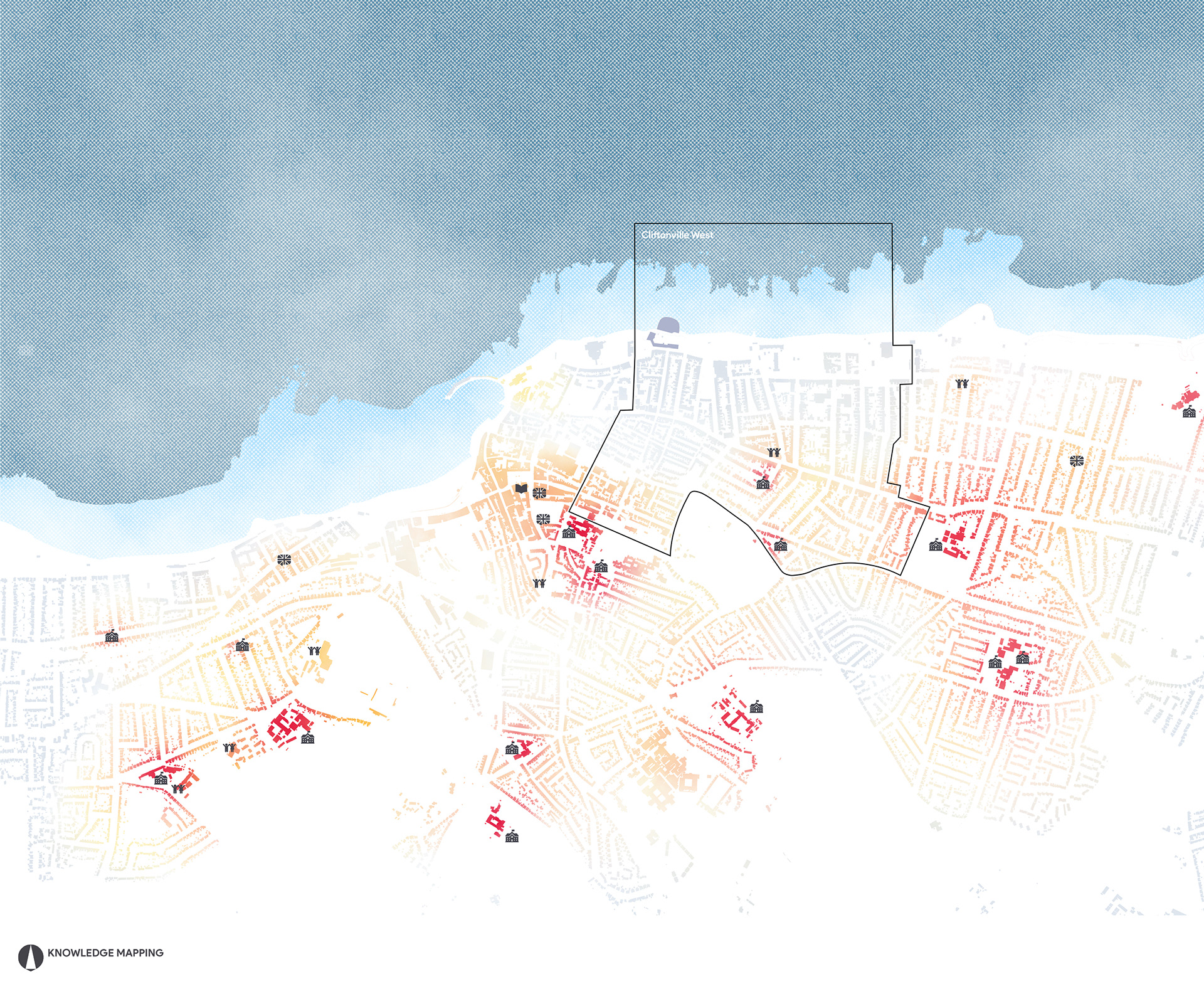
A knowledge centre for the community
Upon studying Cliftonville socially, a set of problems kept recurring centred around deprivation, crime, lack of services, low trust, missing communal pride - missing connections between people. There are only few places to meet and little access to after-school activities. Institutionally, there is little cooperation between the organisations already present.
The project’s strategy combines the current movement through the Lido site with a program that brings Cliftonville together. By bridging three east-west walkways together, one could not only connect the site and the walkways but tie them visually to Cliftonville's urban fabric and so make the building an extension of Cliftonville that invites people from the promenade to engage with the community.
Conceptual section through site N-S: Uniting three walkways and create connections
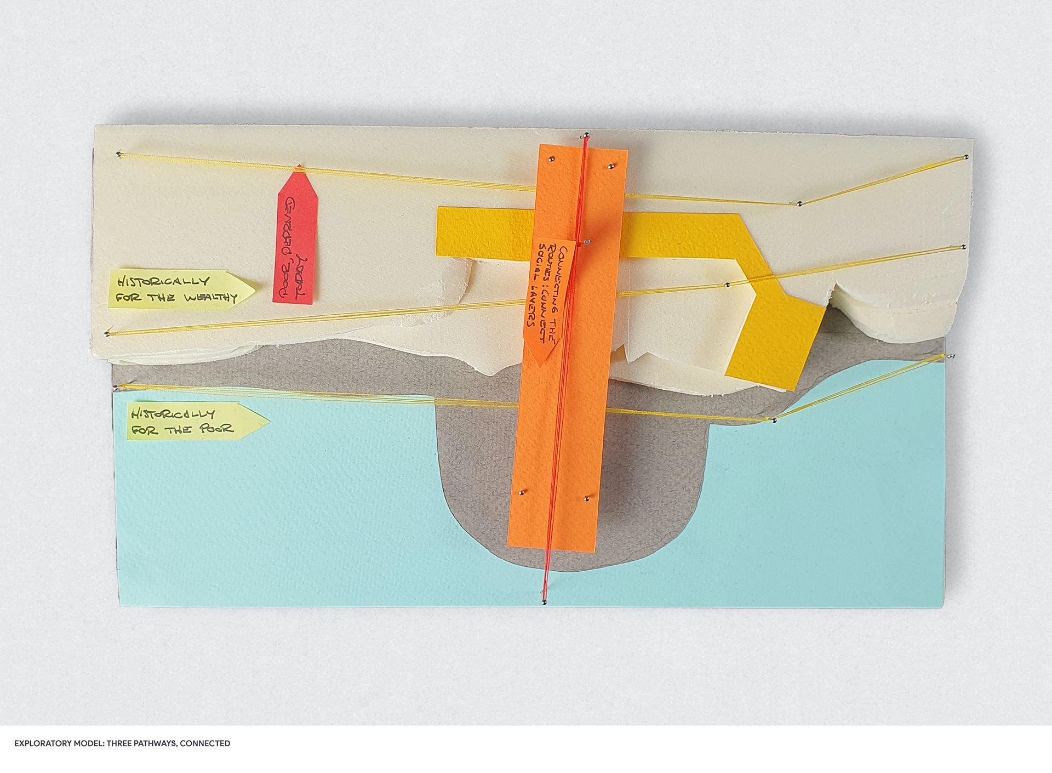
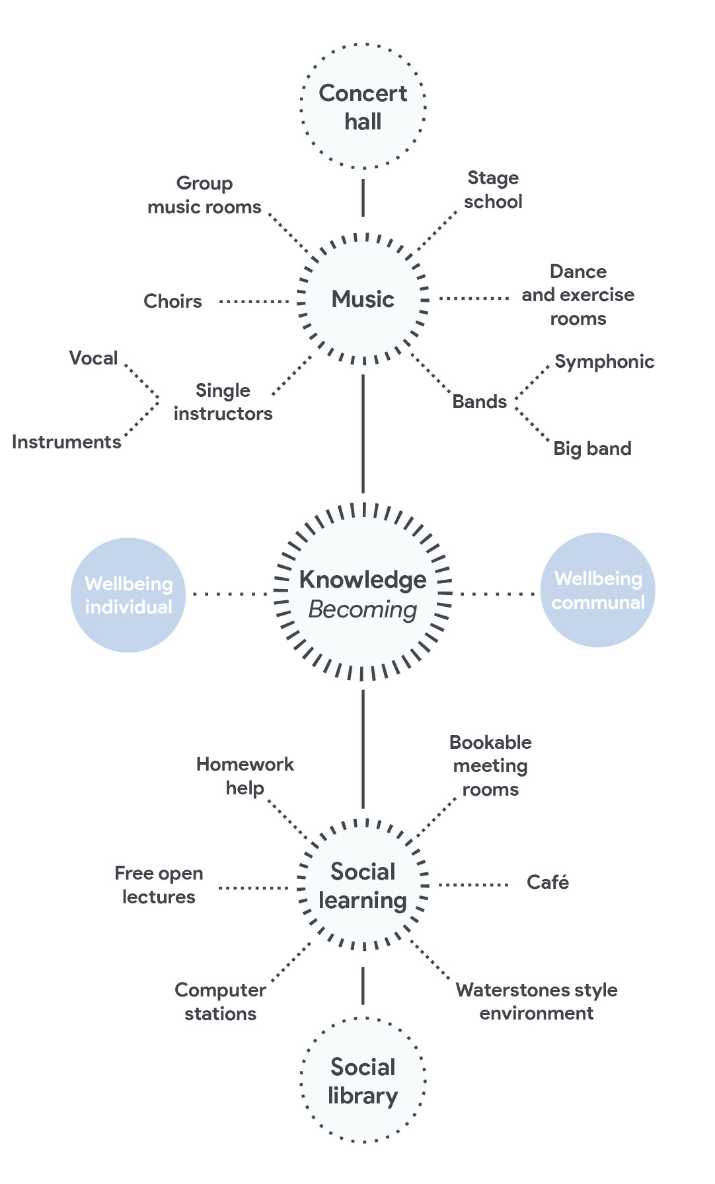
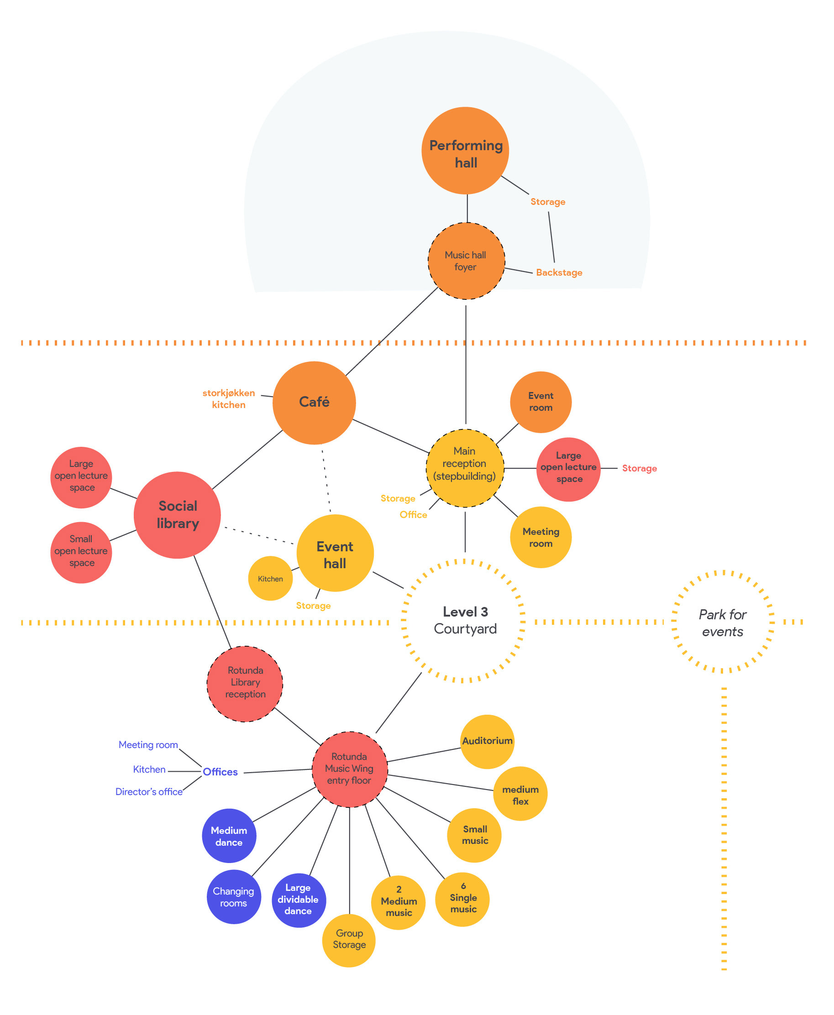
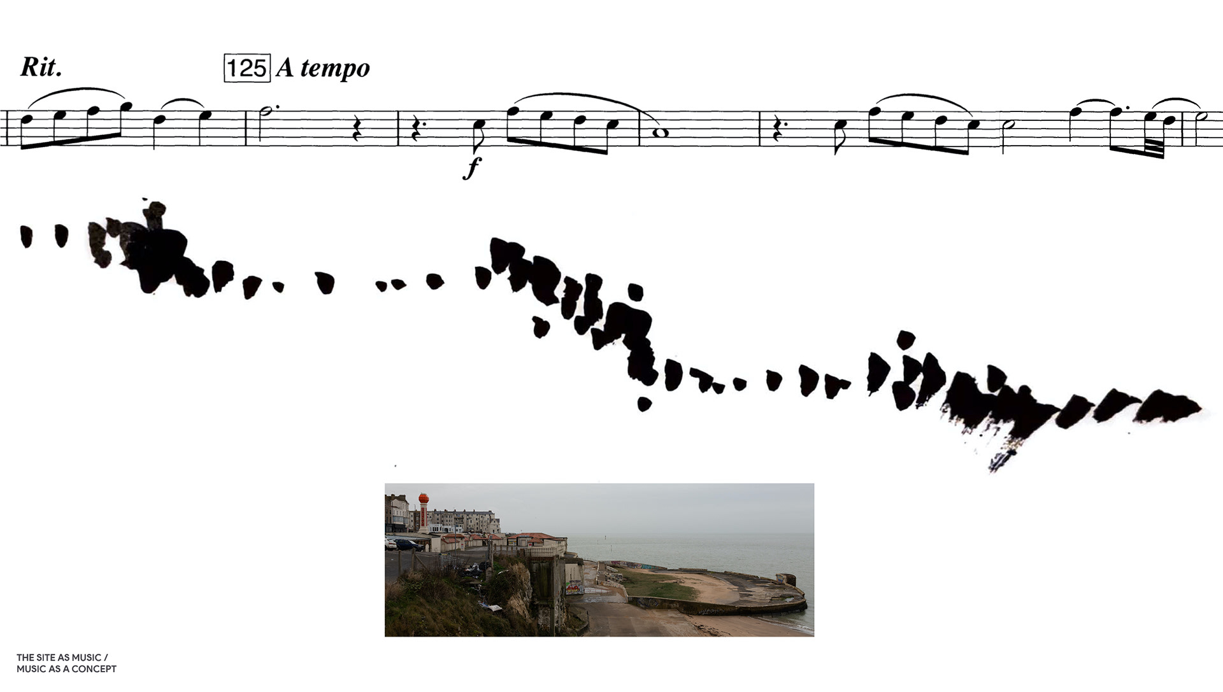
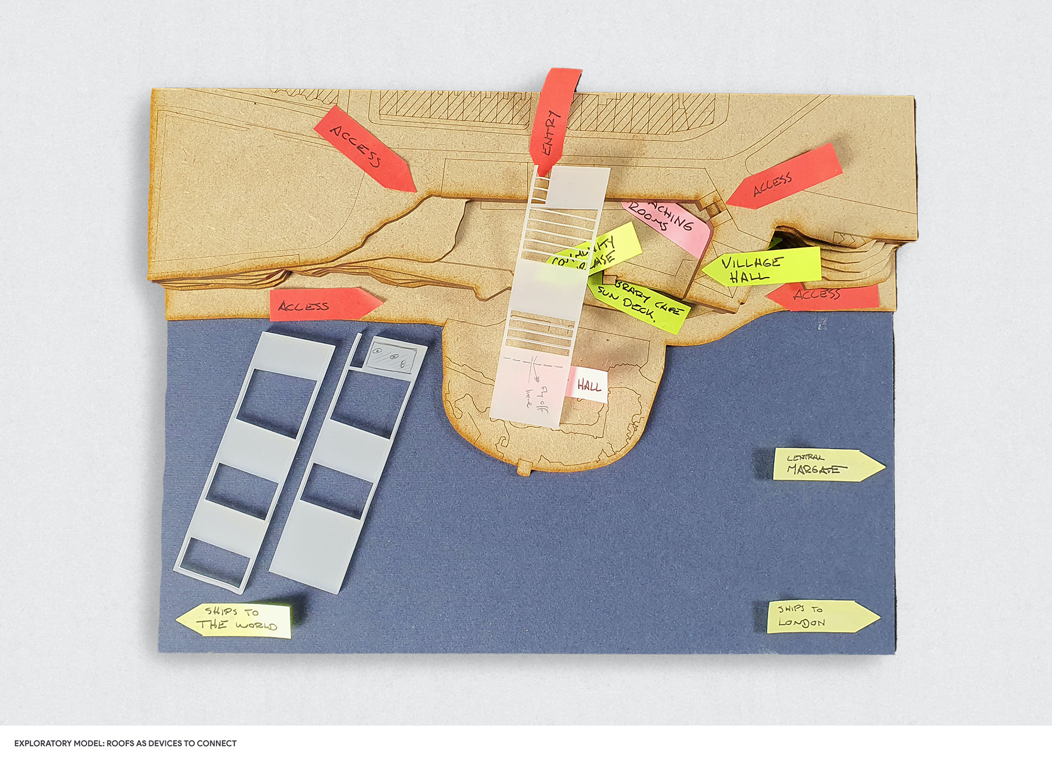
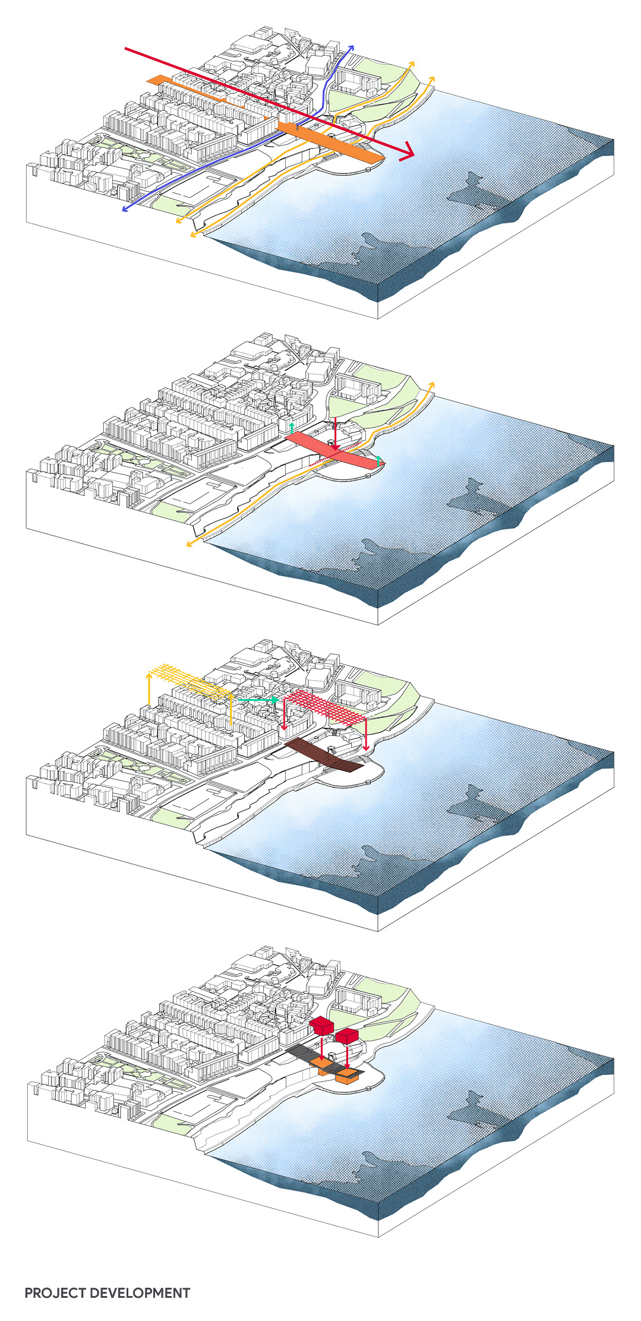
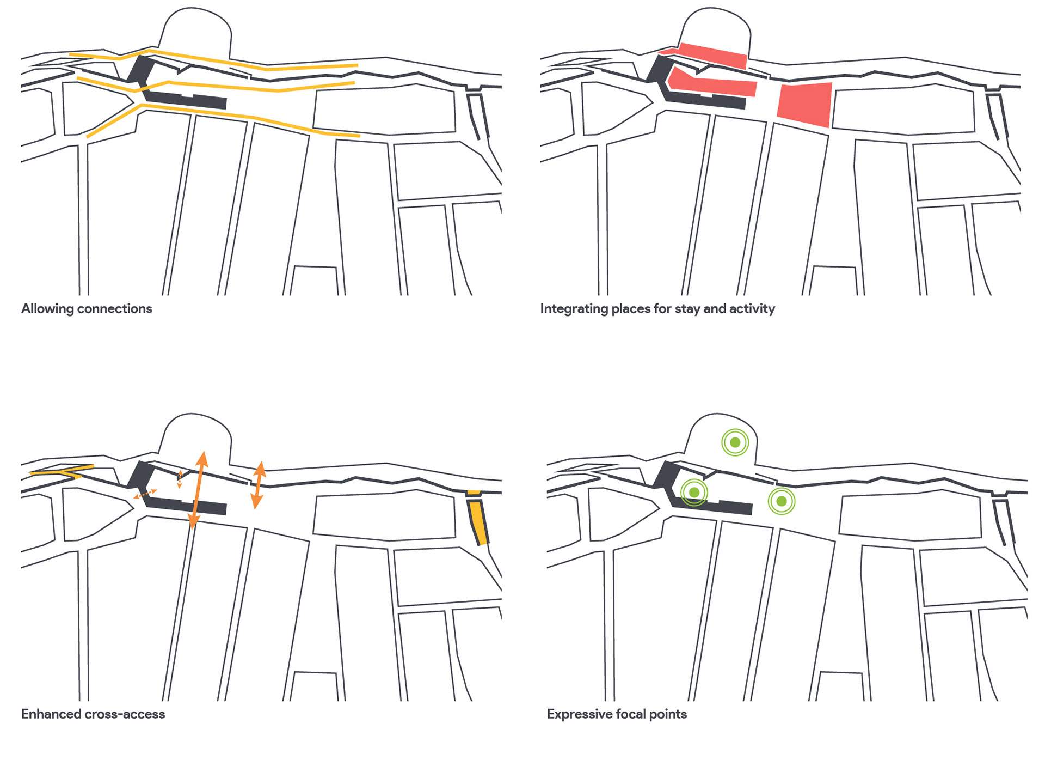
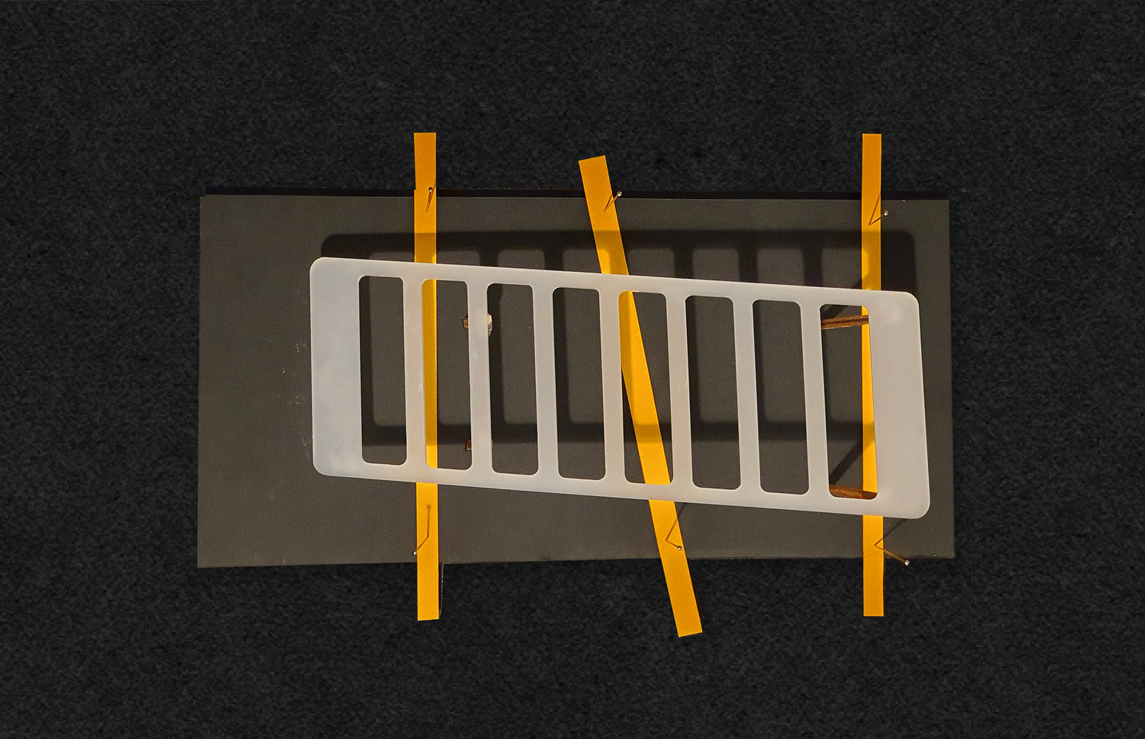

Connecting people
The architecture uses the existing Cliftonville Lido complex and expressively articulates the site’s topography to create defined social spaces under one roof. The design is connective both in architecture and program, and the project aims to provide a social space for shared learning, dedicated tutoring and changing activity curated by the community. It aims to be a place for the reinvention and empowerment of communal life.
The centre holds a social library and café, dance and music rooms, auditoriums, spaces for open lectures and silent study, meeting rooms for organisations and flexible interior and exterior spaces for the community to take ownership of through the shared curating and directing of events throughout the year.
The grid roof stretches over two of the three east-west walkways and announces the building to the third. It makes the building engage with those walking through on the upper and lower promenades and creates semi-enclosed connective spaces at the point where building and walkway meet. Here one can suspend banners and flags and put up tables for communal events, making the structure accommodate the changing activity of the community.
+
