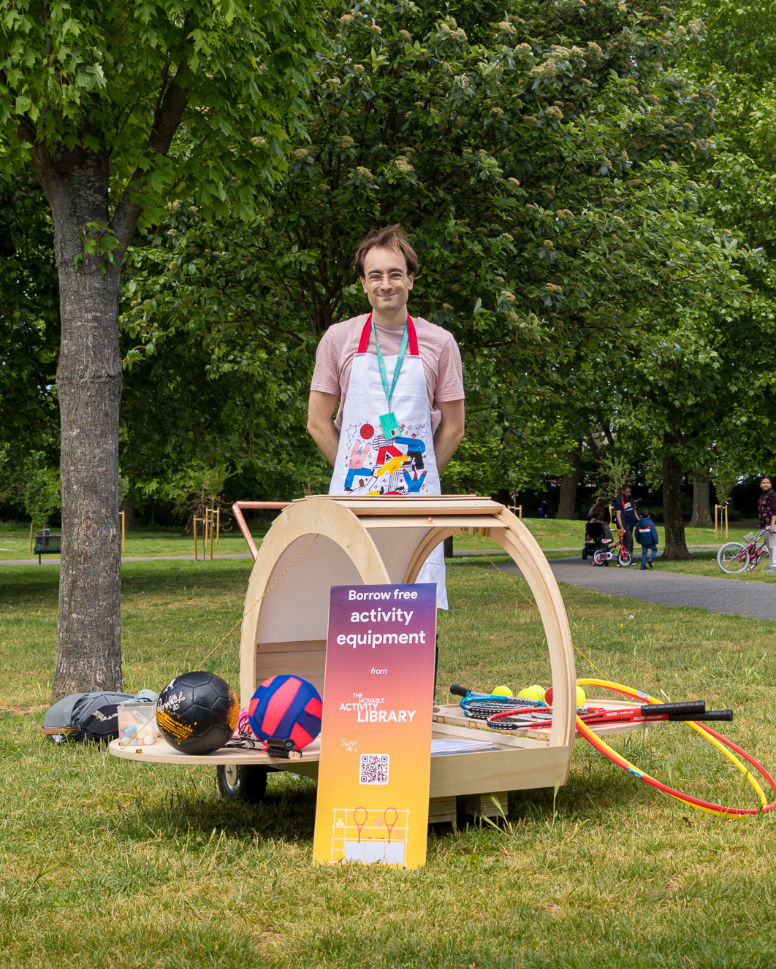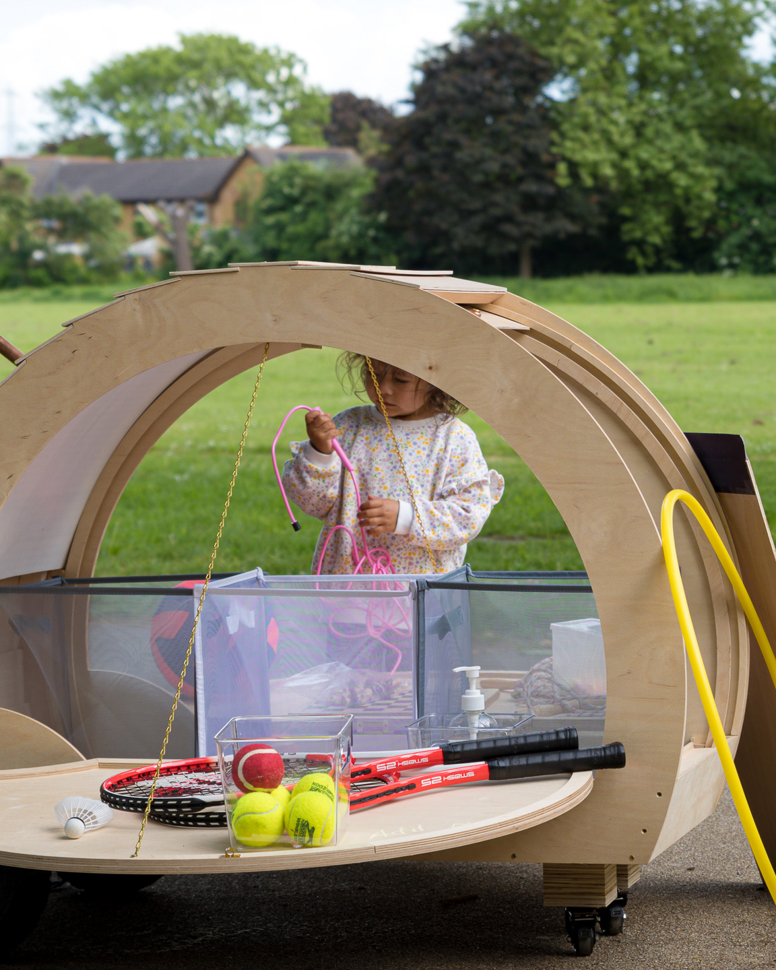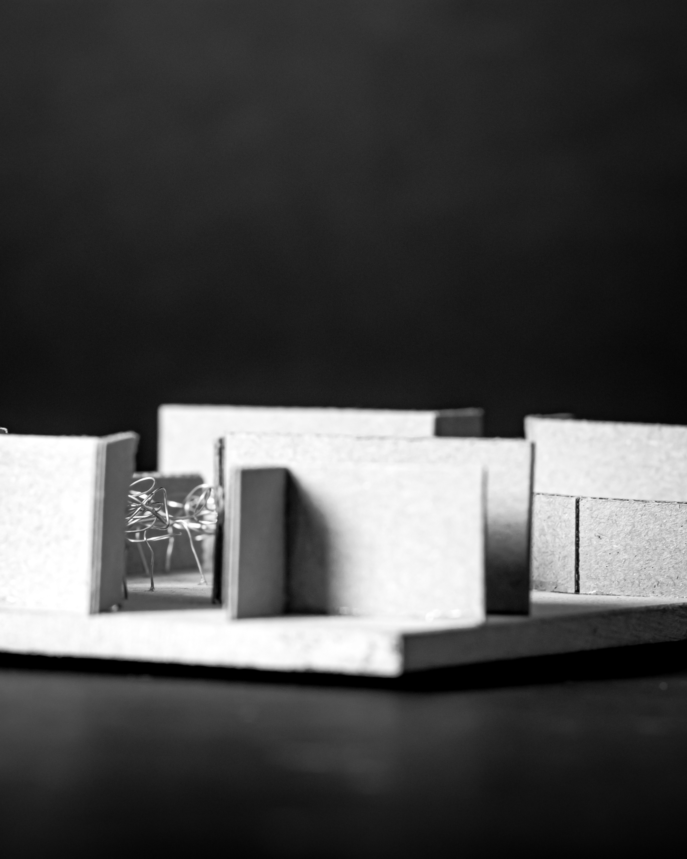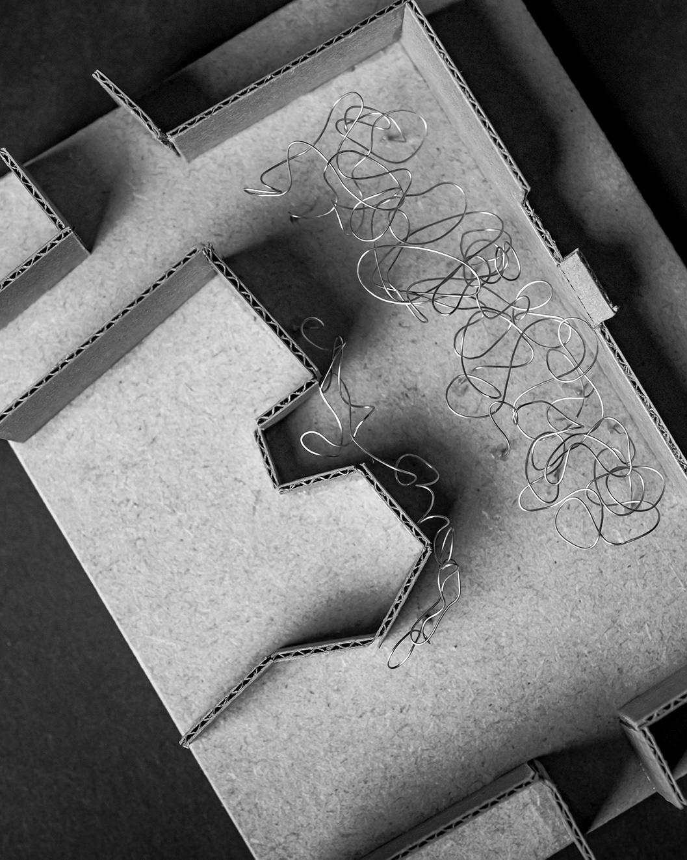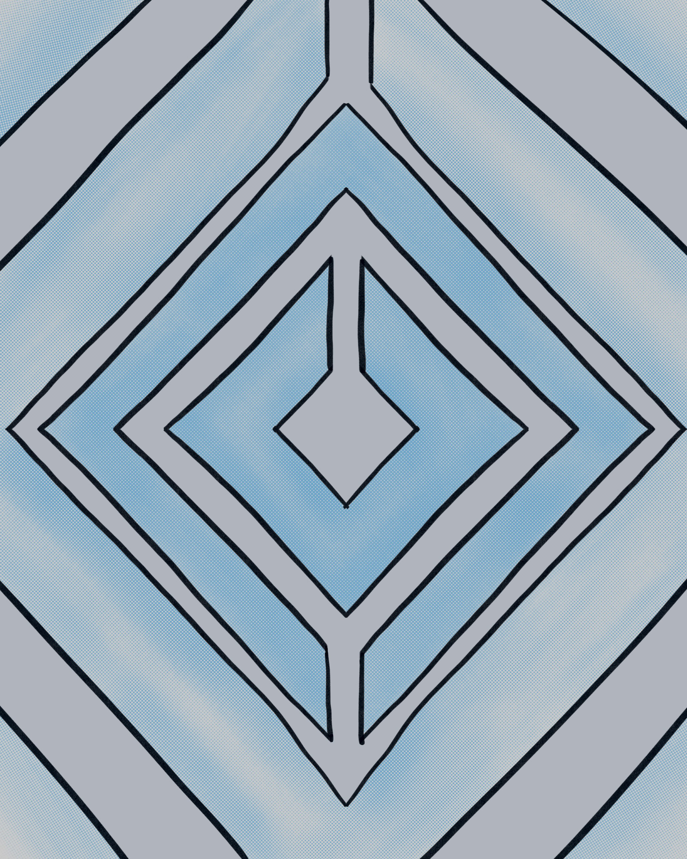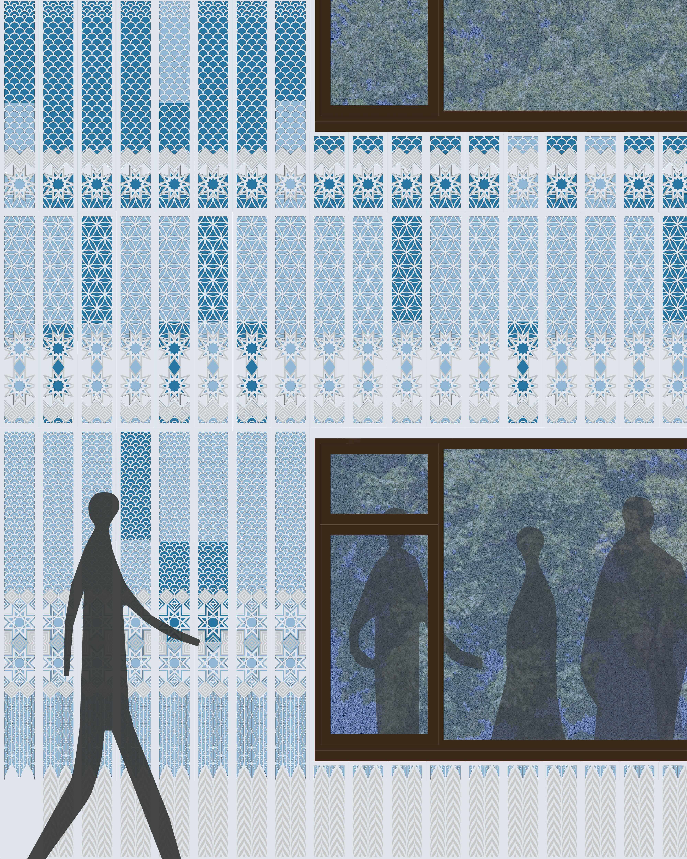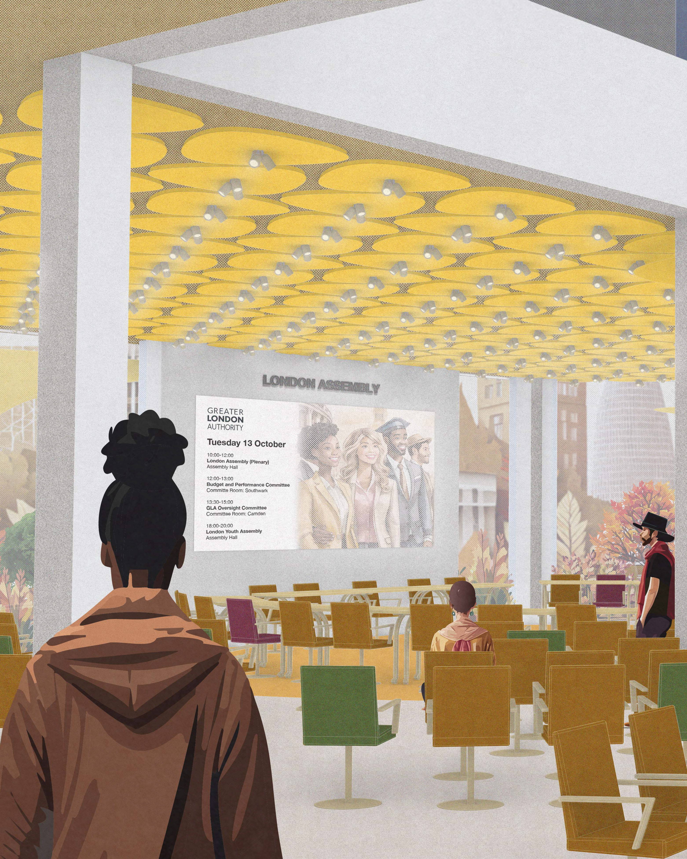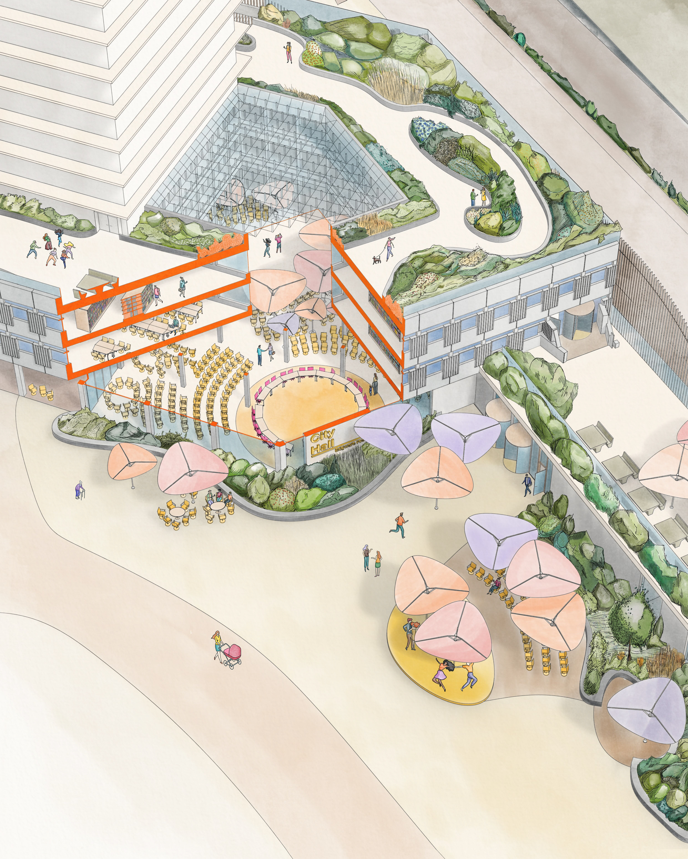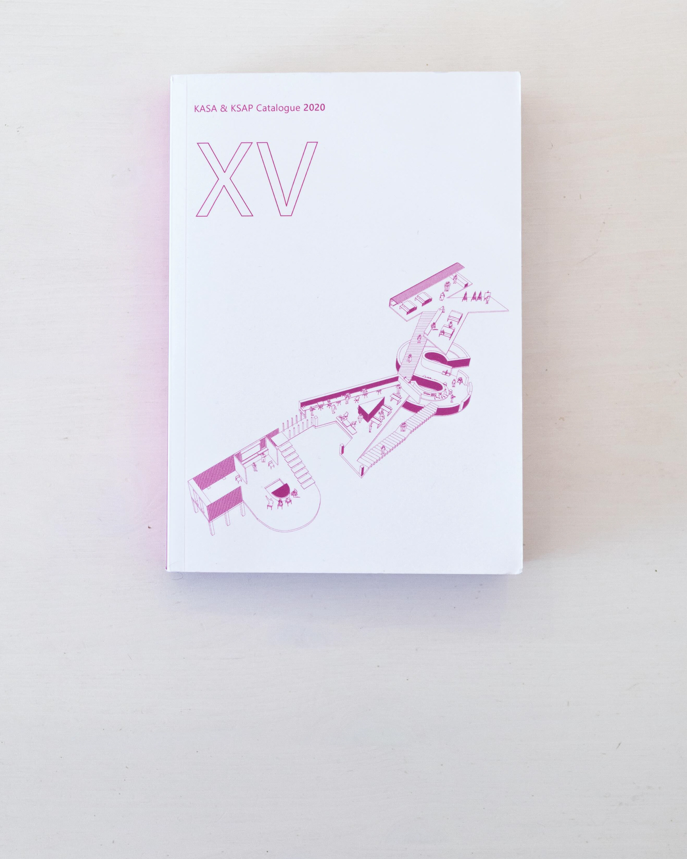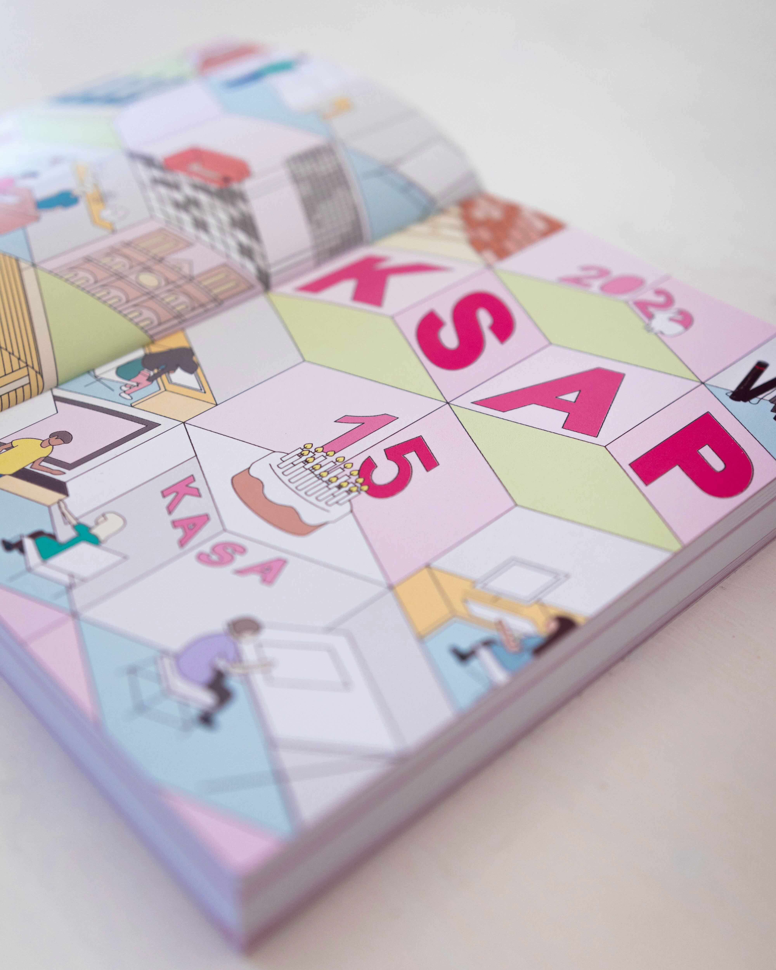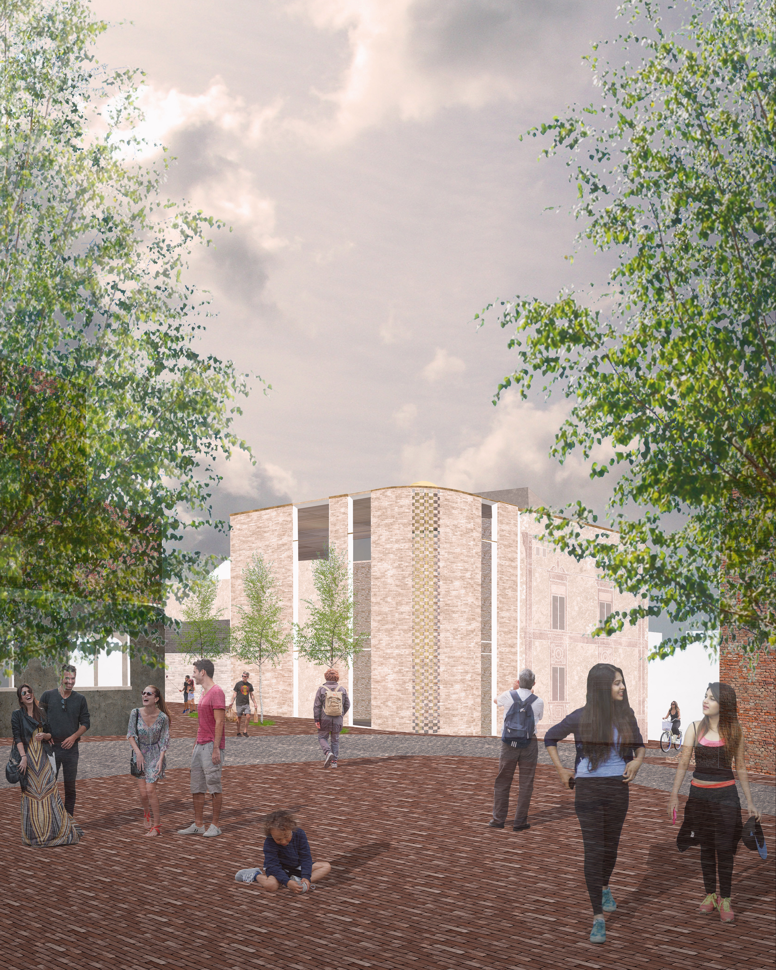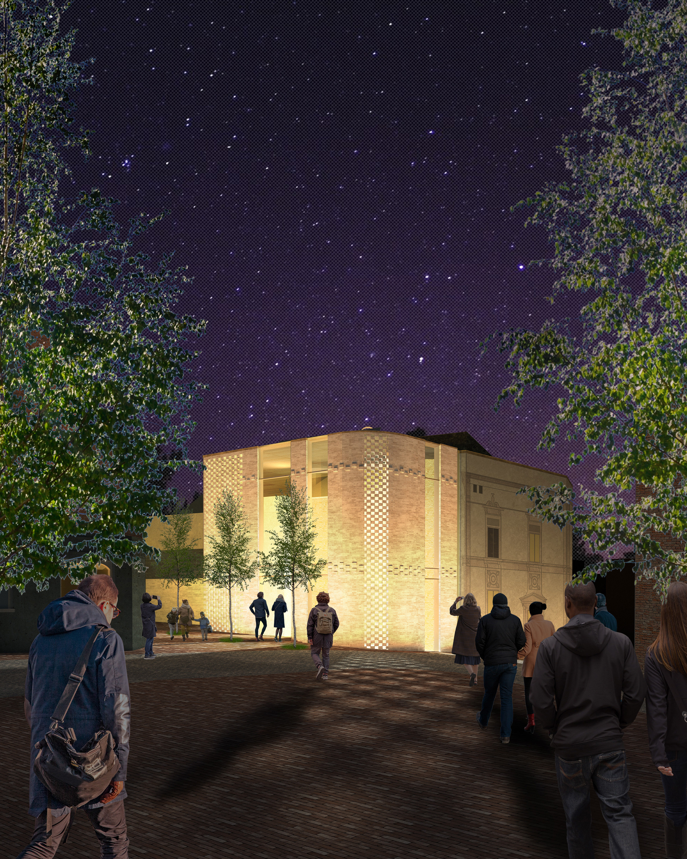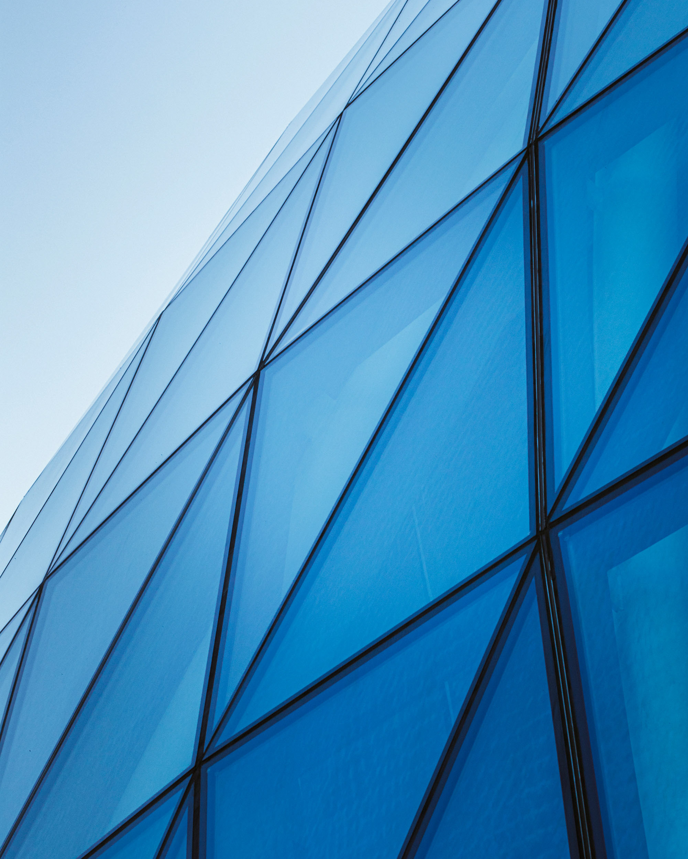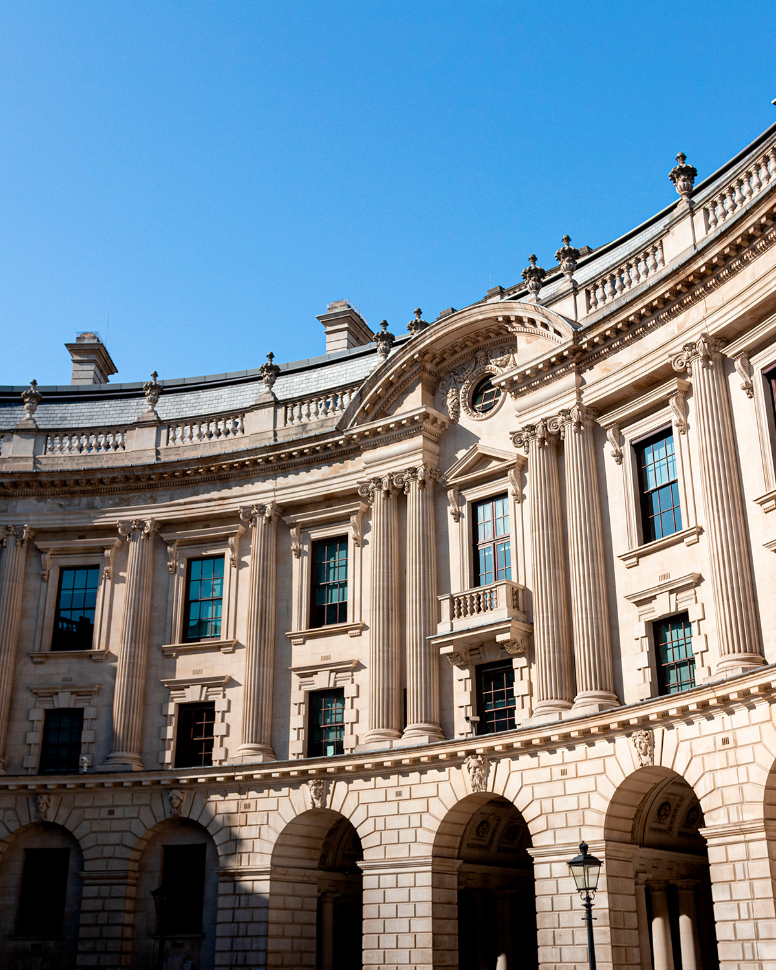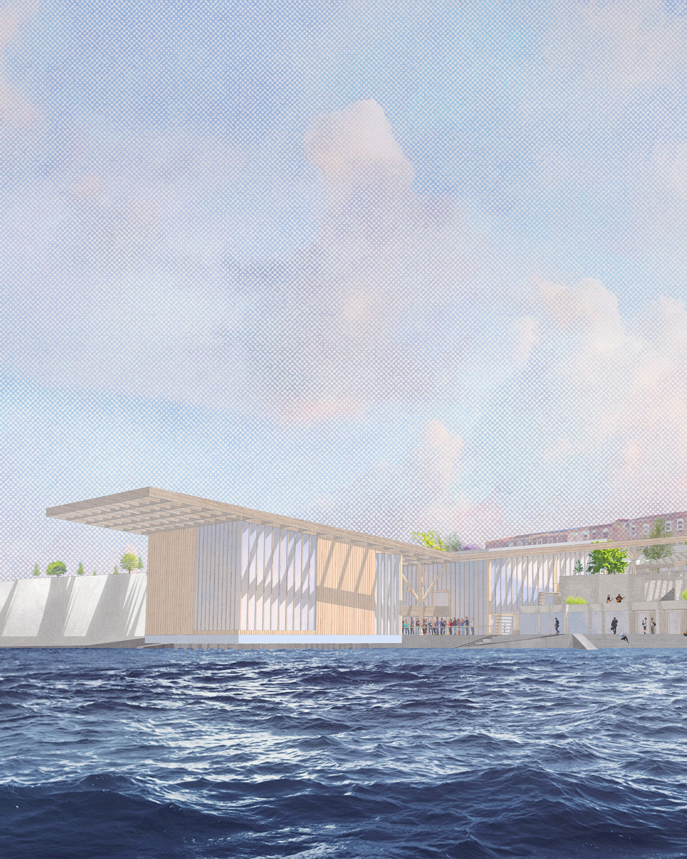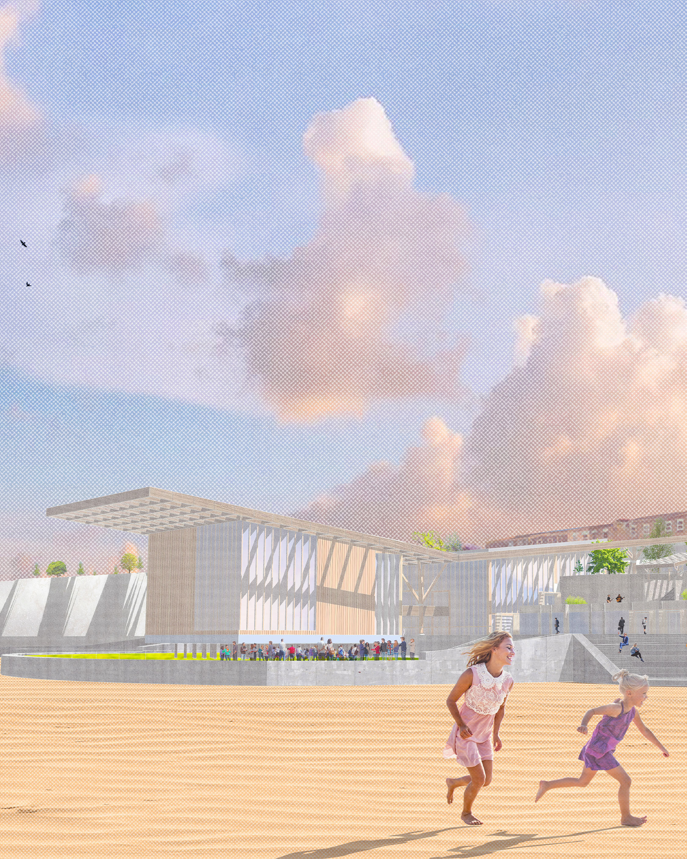With an unspecified, non-challenging open site with a river on each side the brief tasked us to design a roof structure for exhibitions and events that could span 20 meters and cover a 400 square meter area without internal supports, but with a clear headroom of 5 m. The total footprint could not exceed 900 square meters. The space should be unheated and need minimal lighting. The project tasked us with designing the roof, its supports and a set of technical details, analyse it structurally and produce a 1:100 scale model.
I chose to design a symmetrical structure that gave the impression of being lightweight for its size and that clearly expressed its structural components. Different materials and elements were combined to articulate the structural functions more expressively: The columns around the perimeter spread out as they rise to make the footprint and physical supports at ground level feel smaller, reflecting how the mass of the structure is above us. The beams have had their depth cut in half and replaced by a tensile cable, articulating the contrast in compressive and tensile forces above and under the centre of a beam. Over the whole structure, a glass roof would be attached for weather protection.

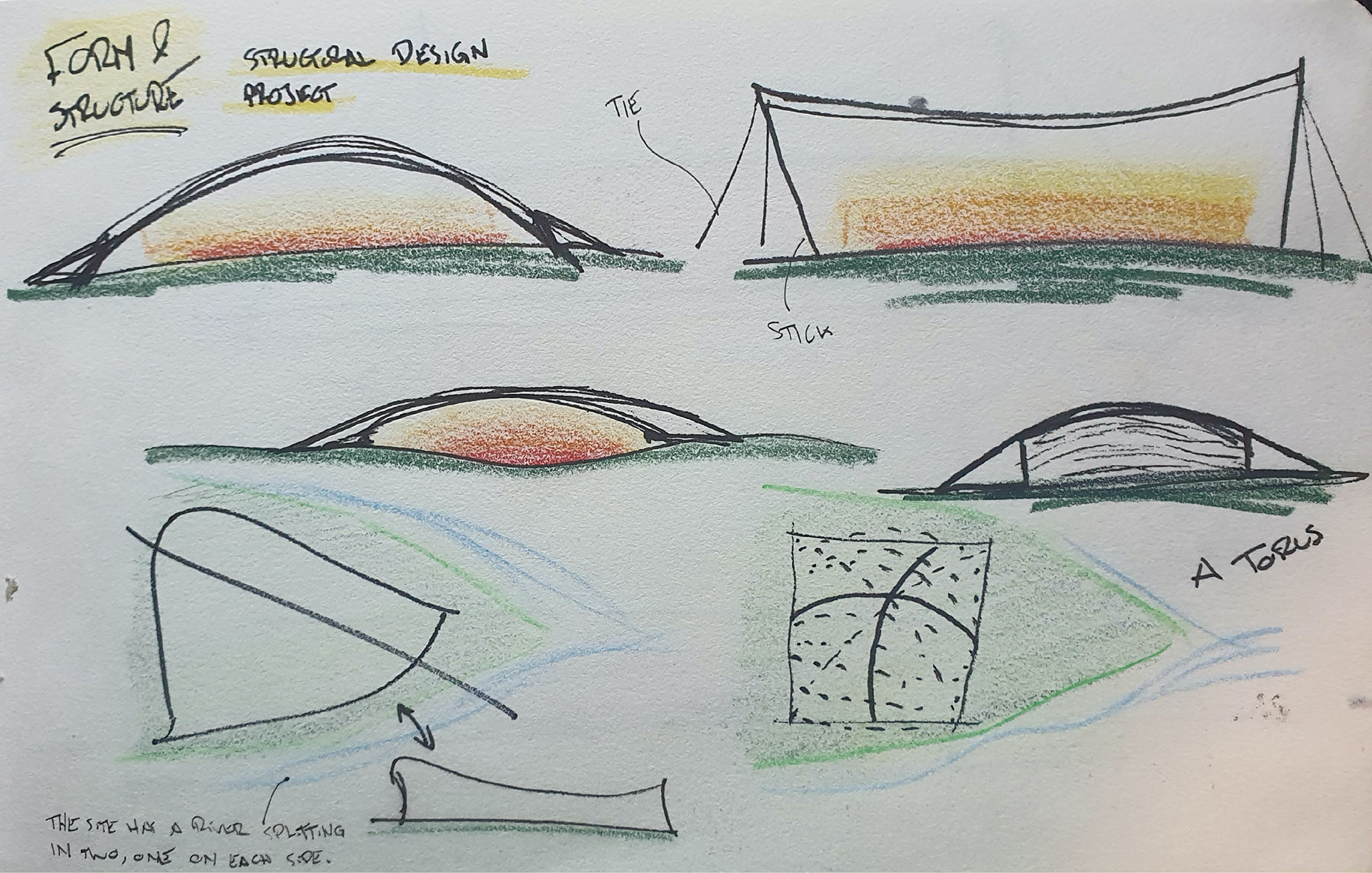
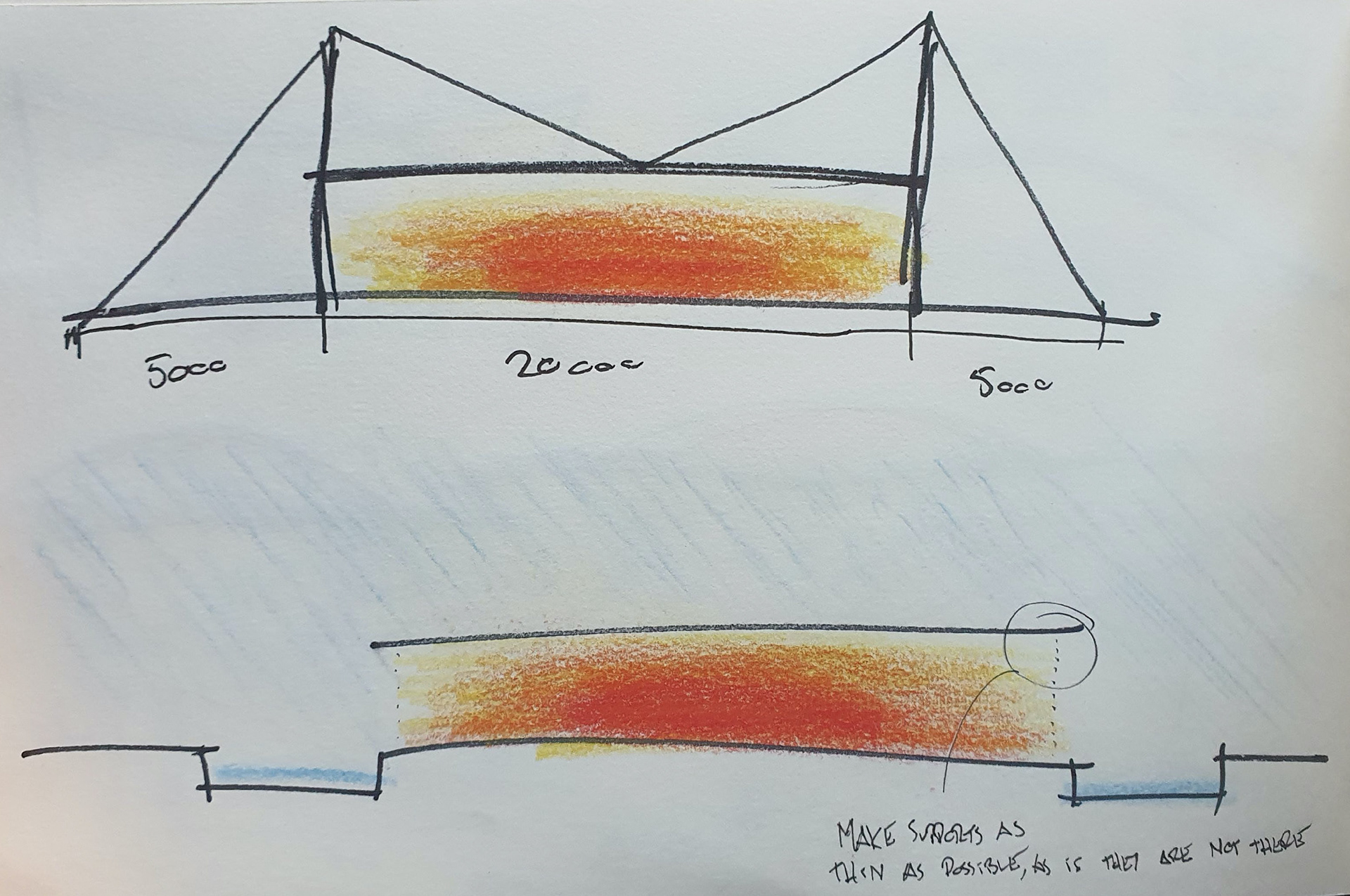

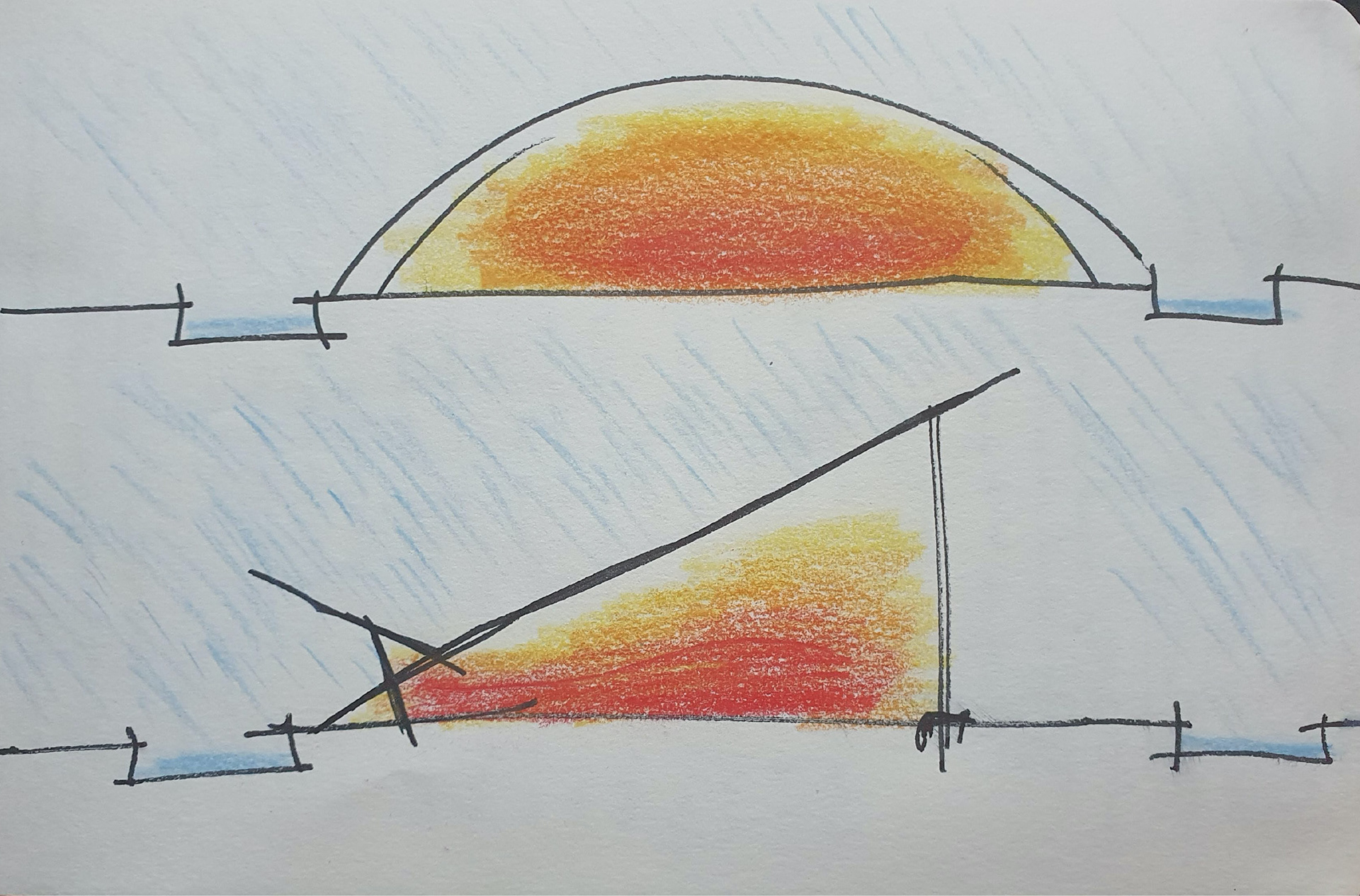

Building the model
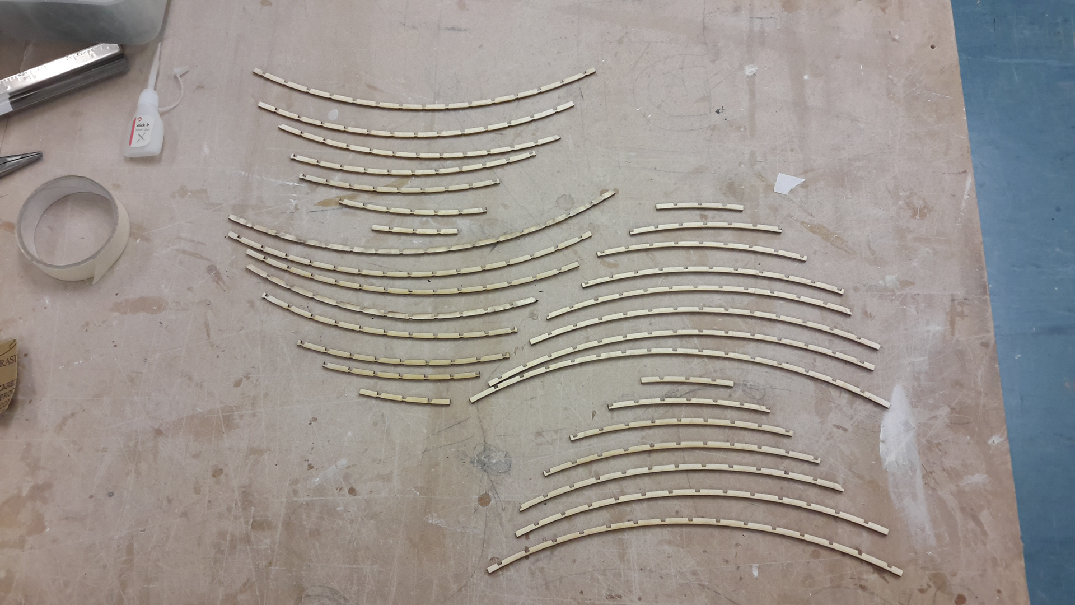
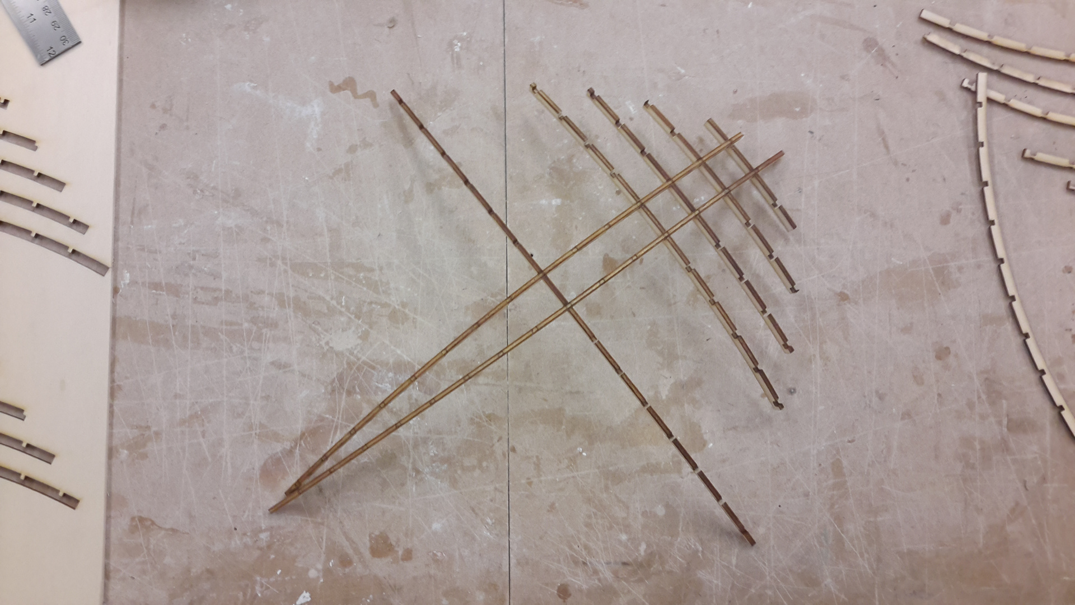
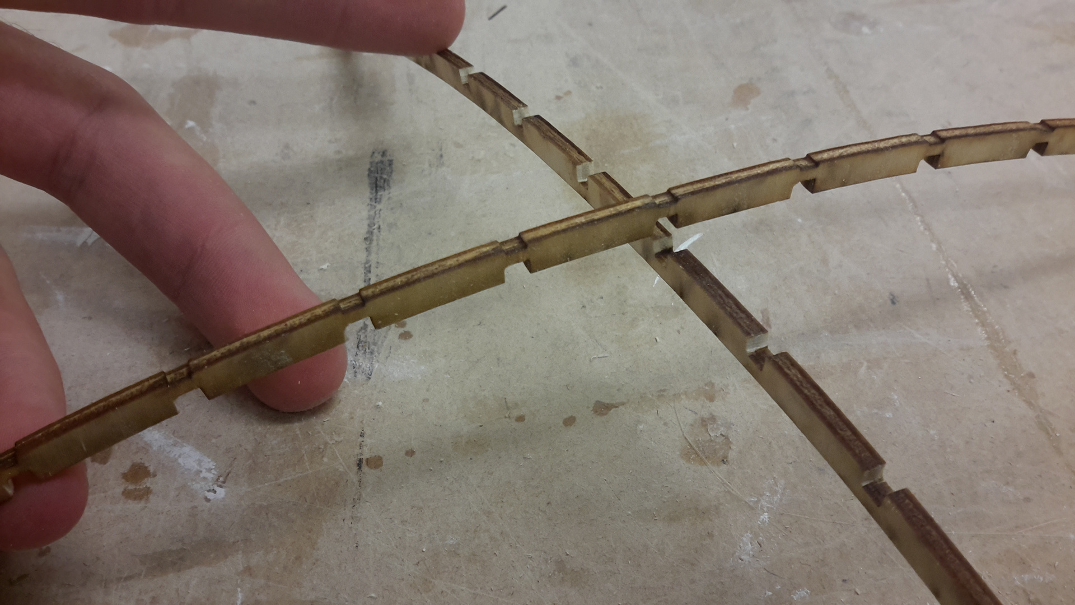
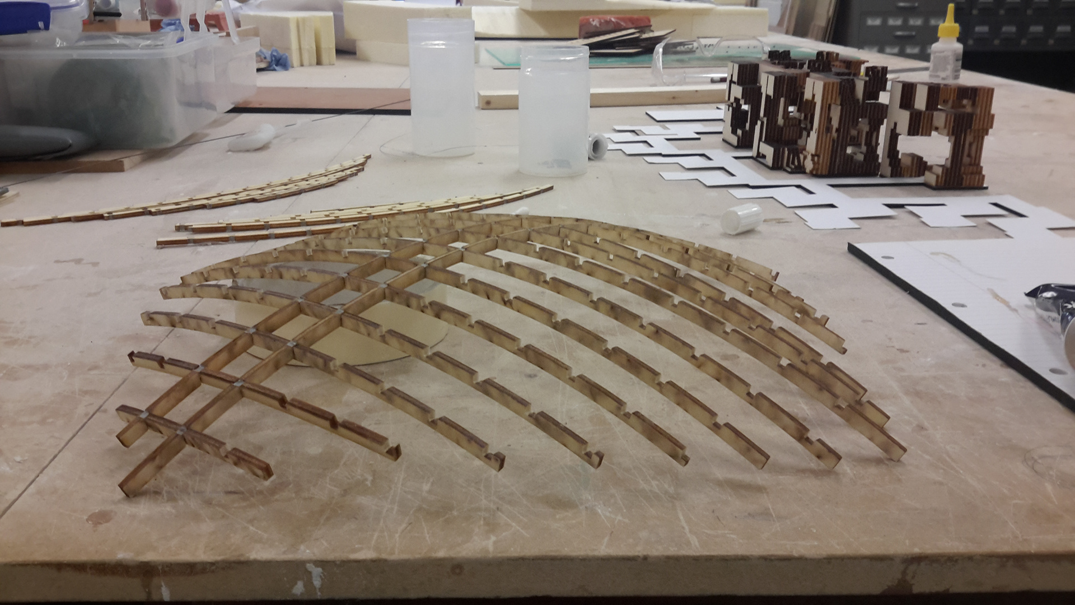


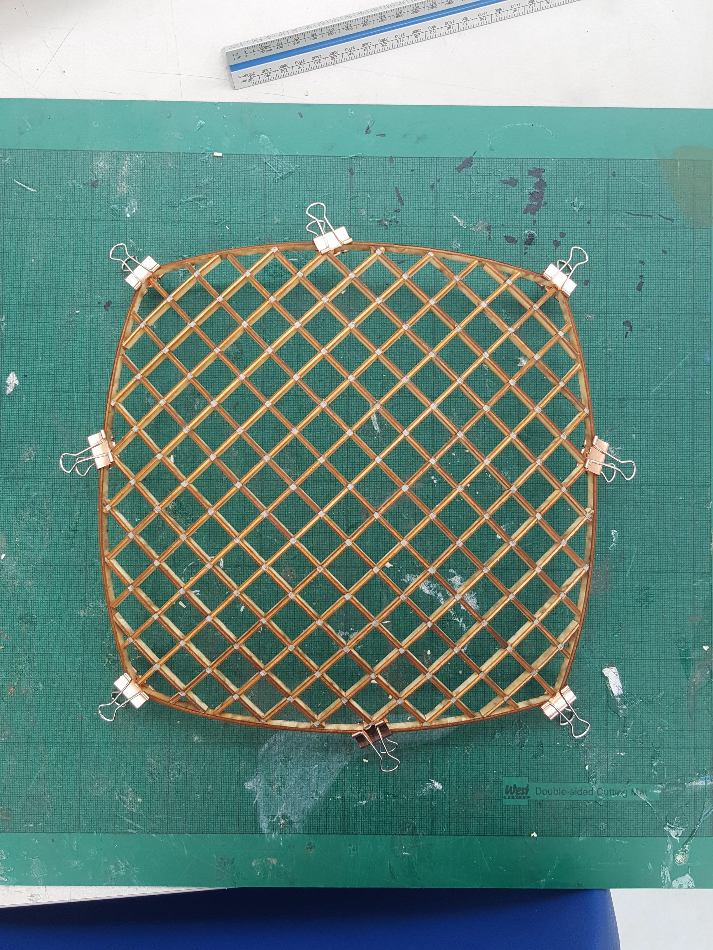
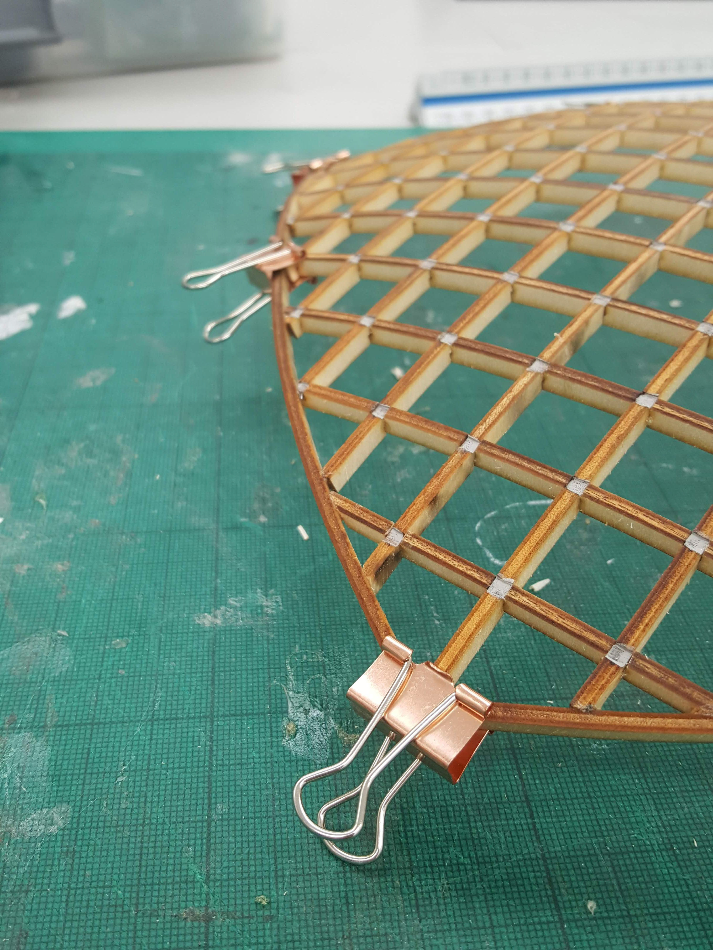
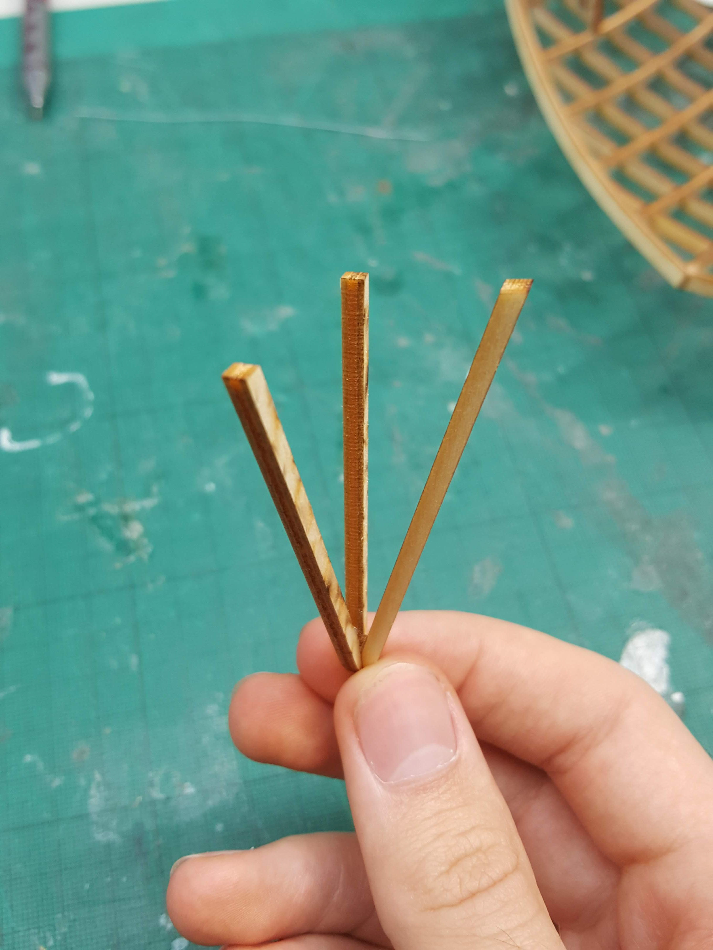
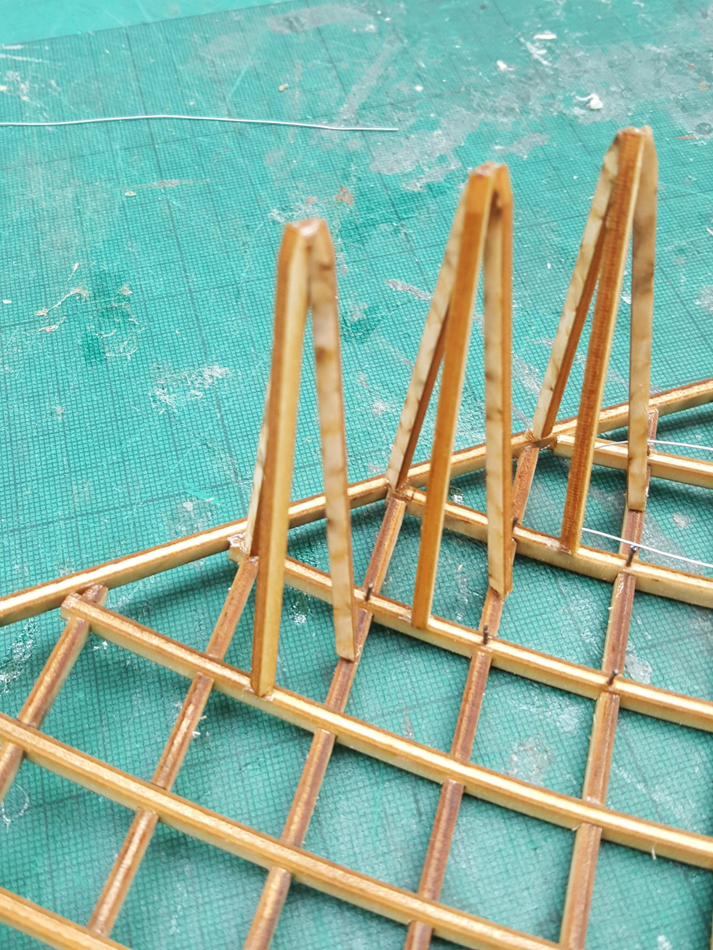
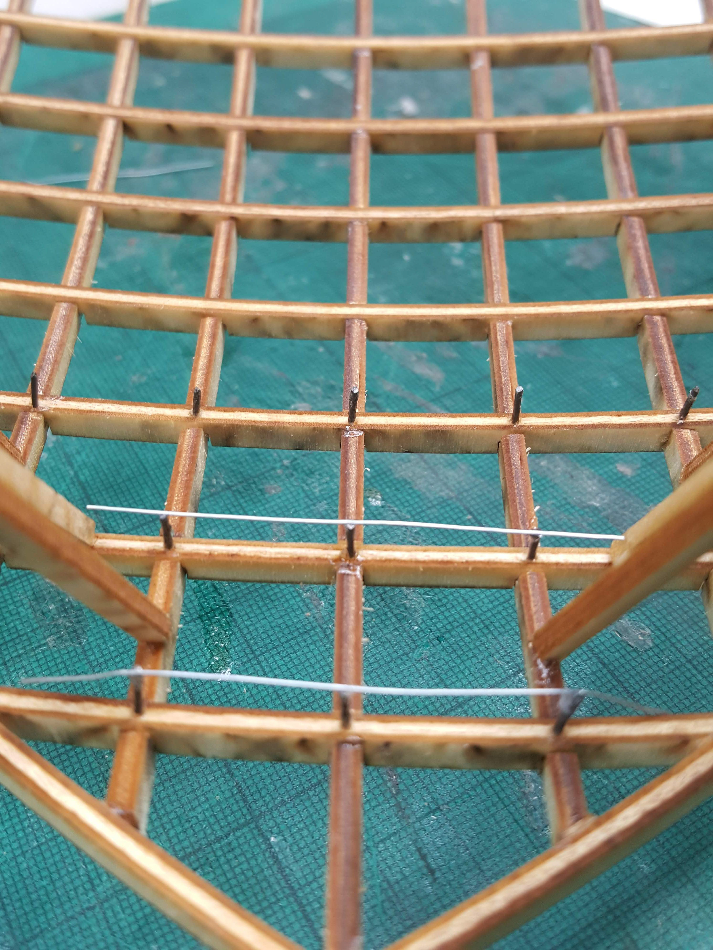
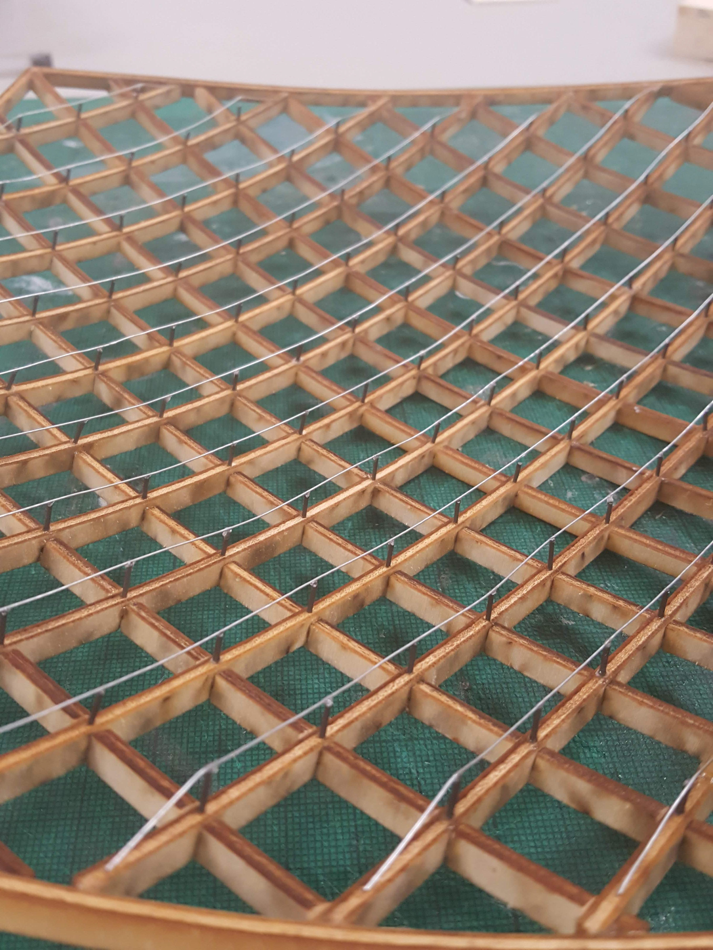
Final model
Technical analysis




