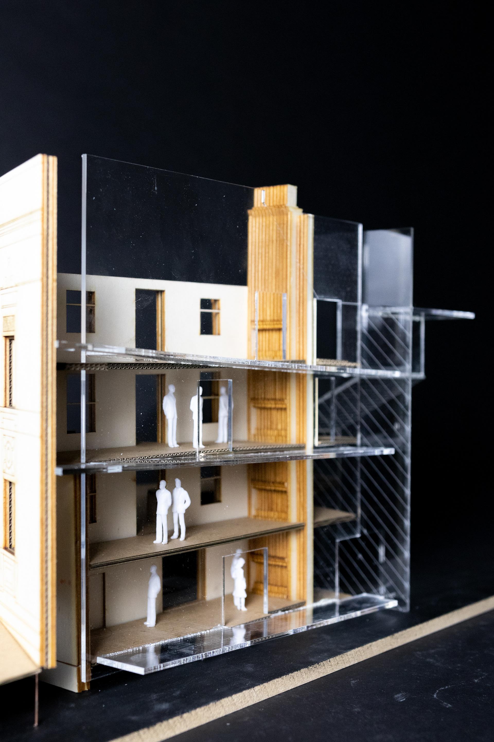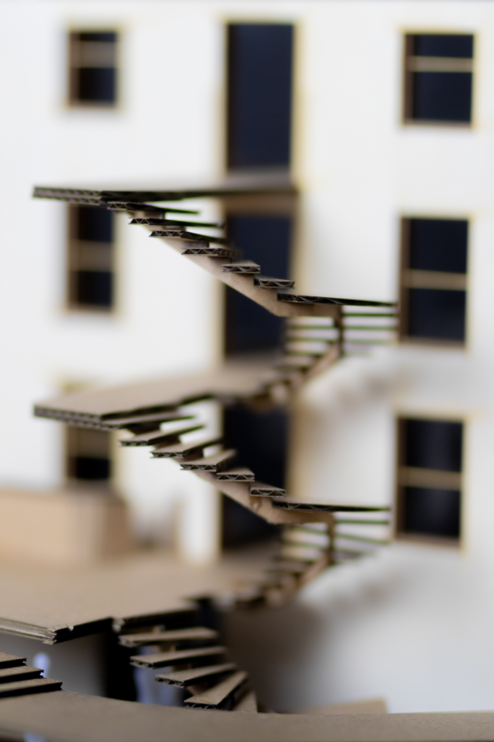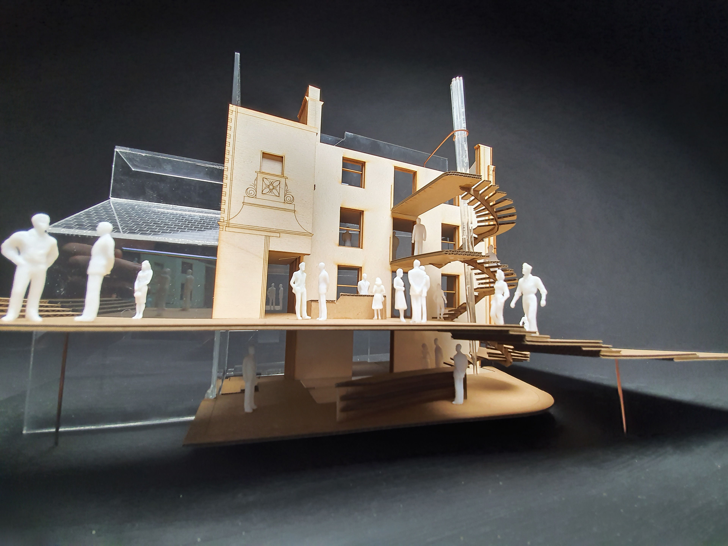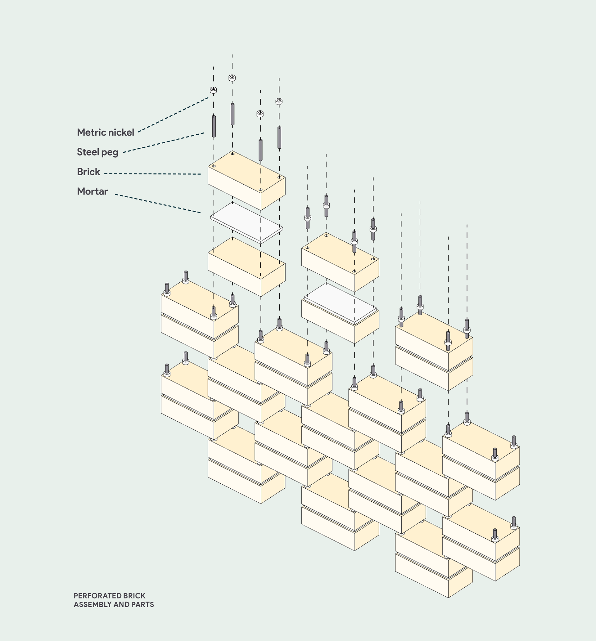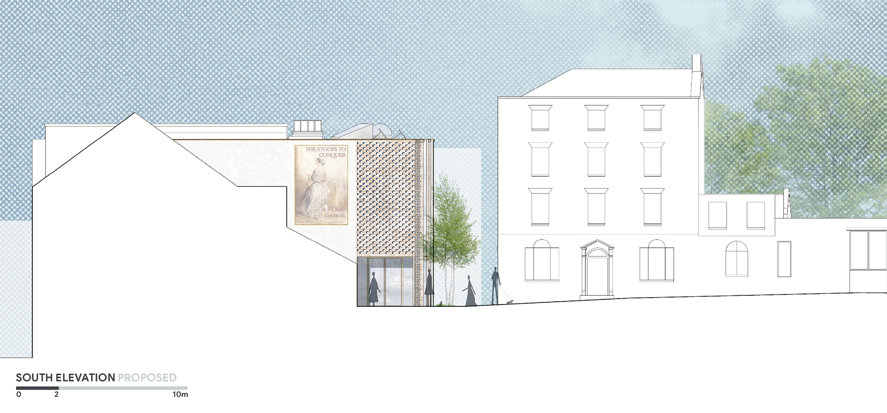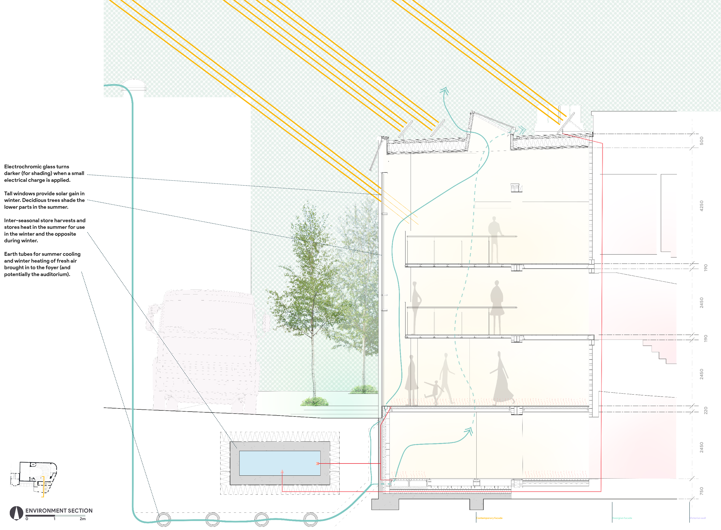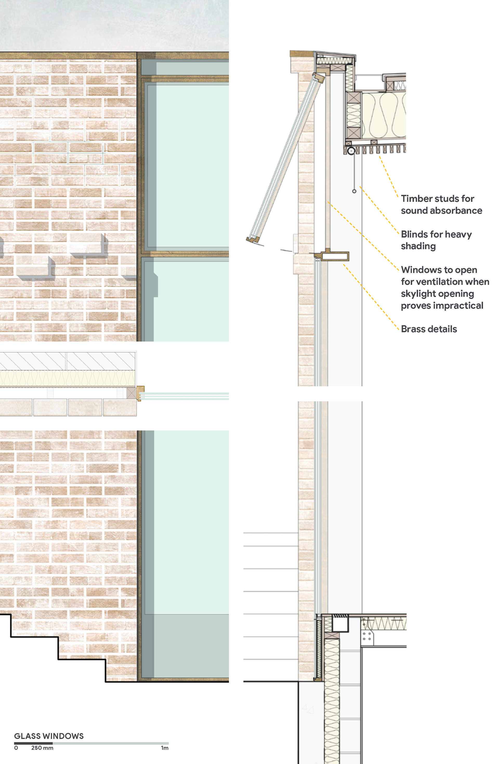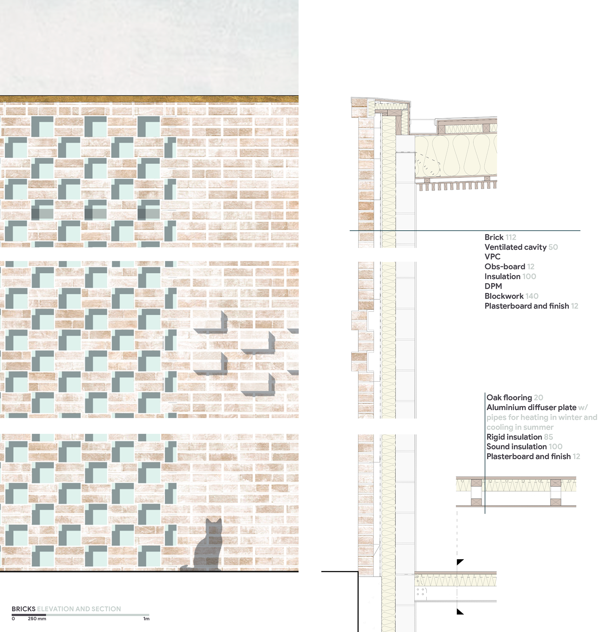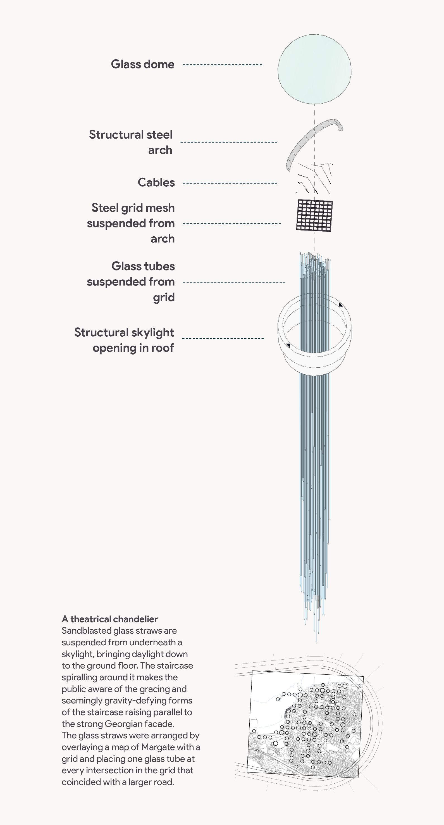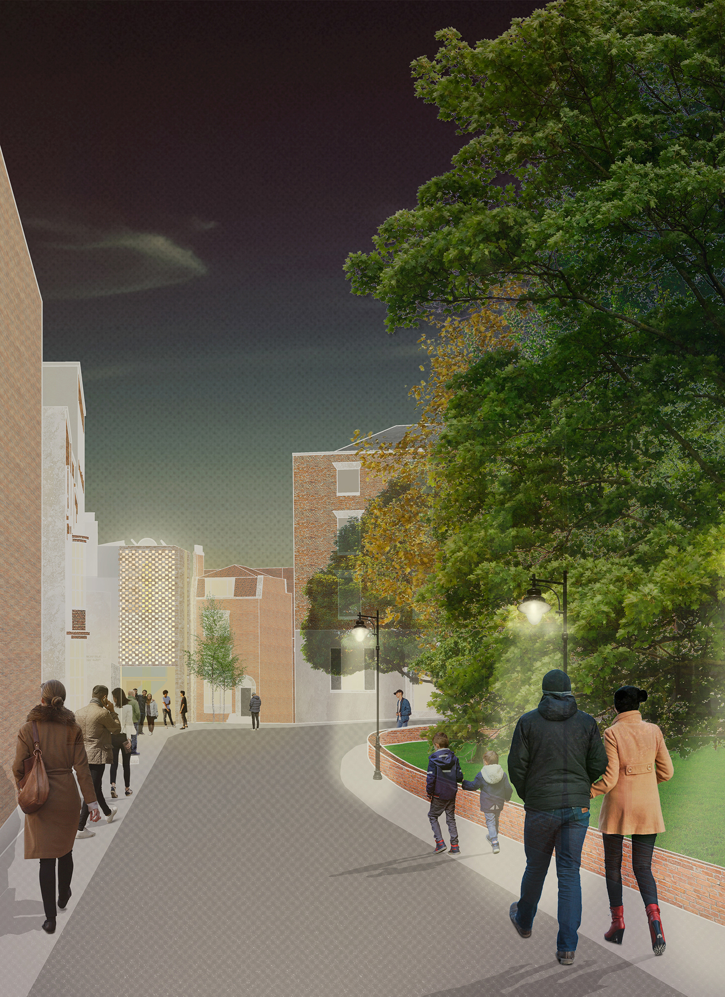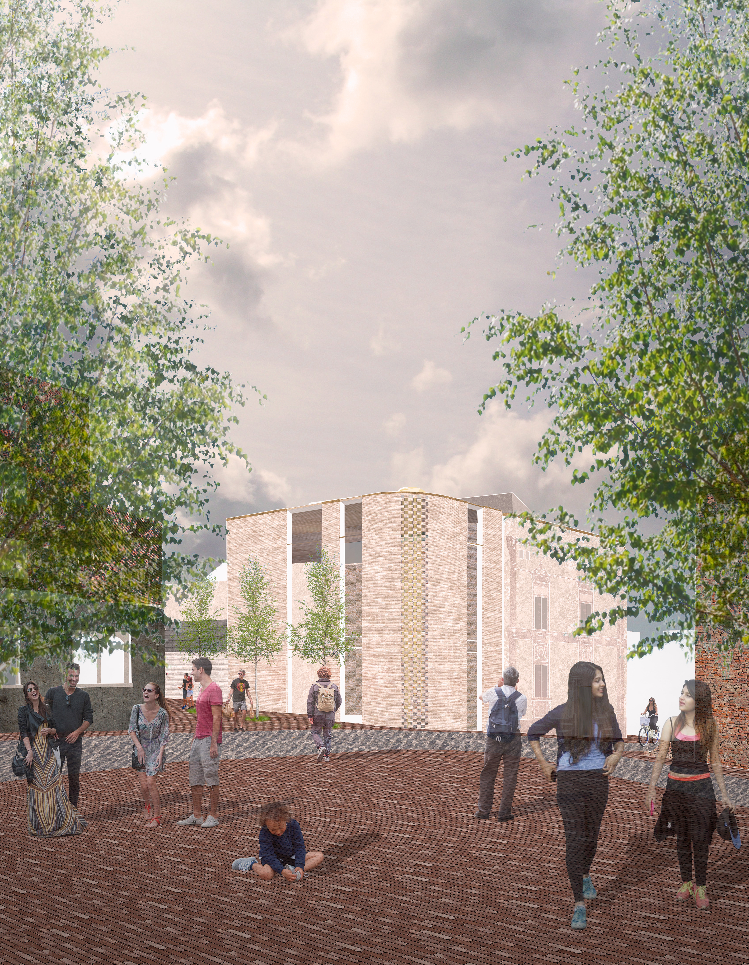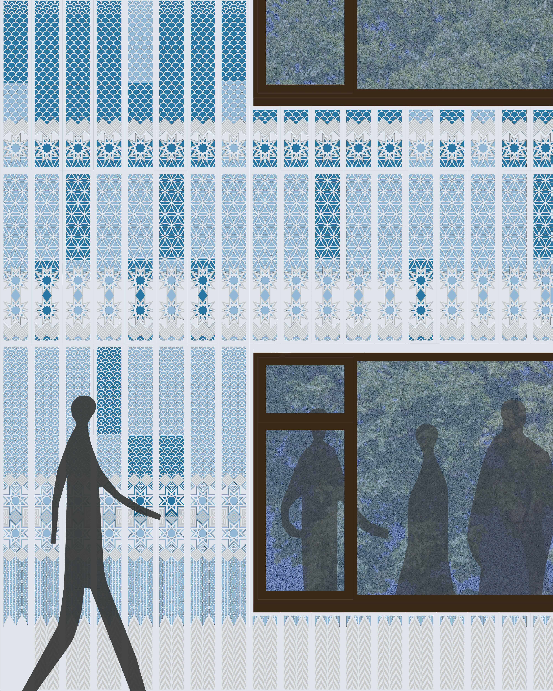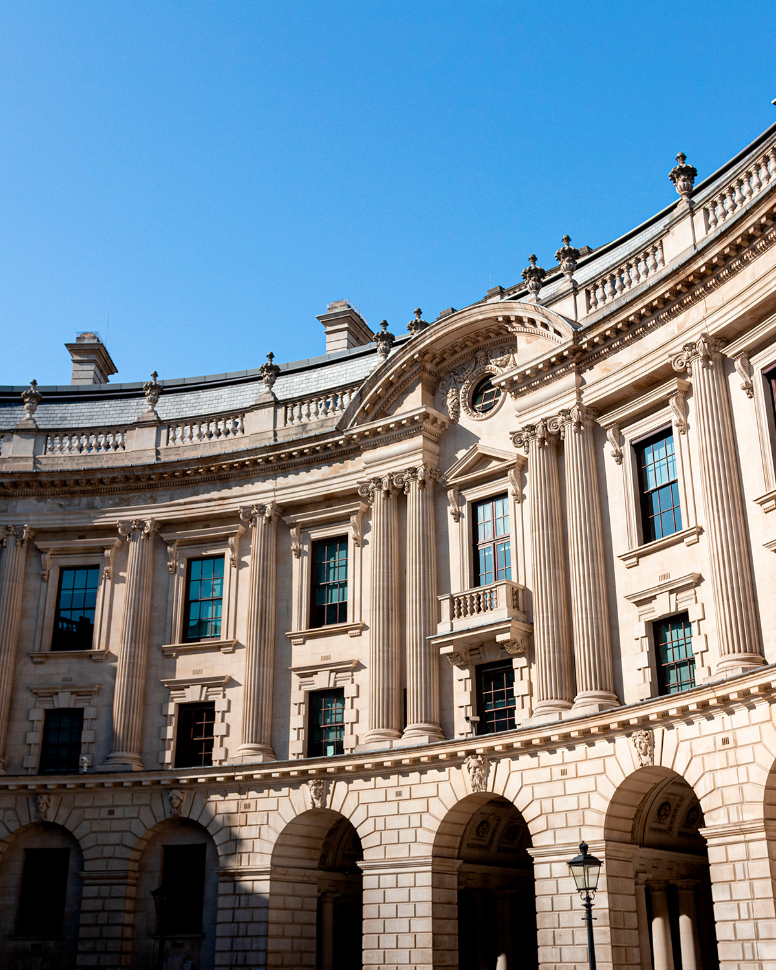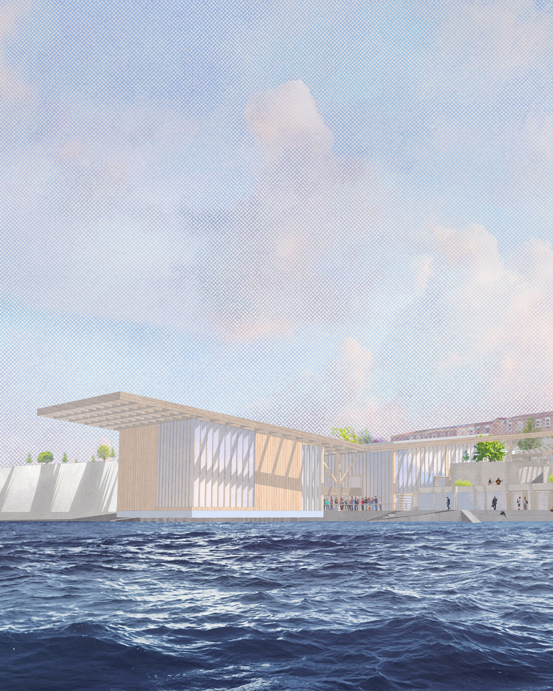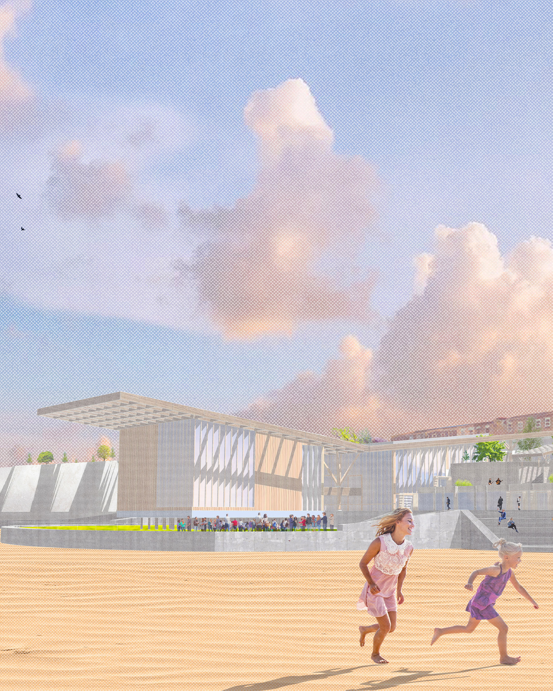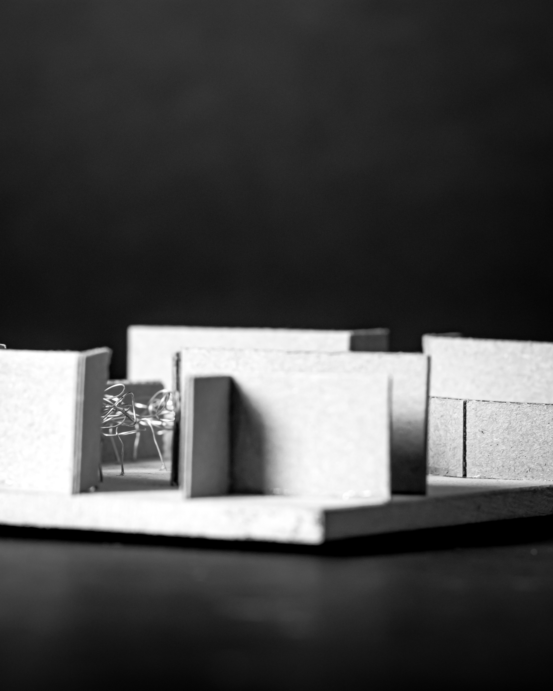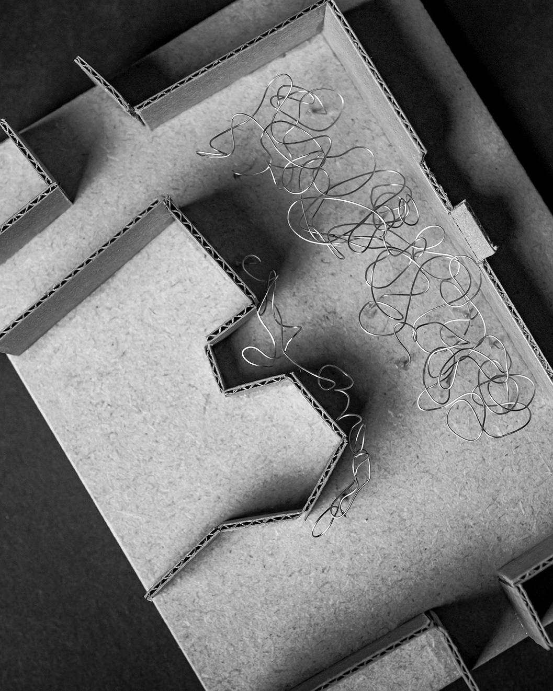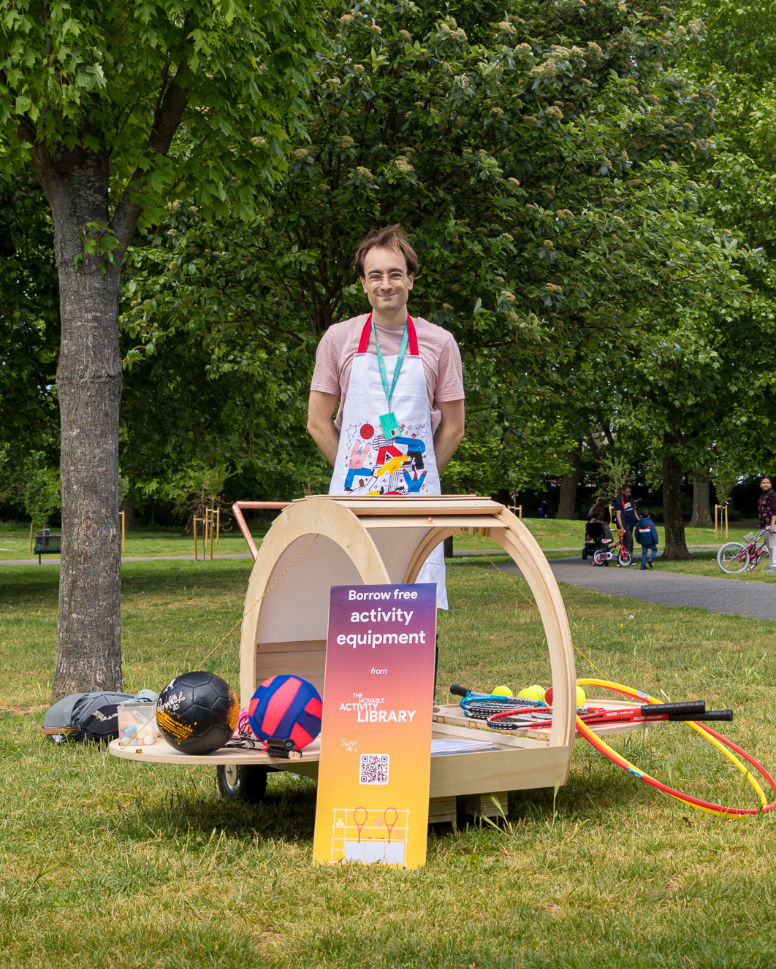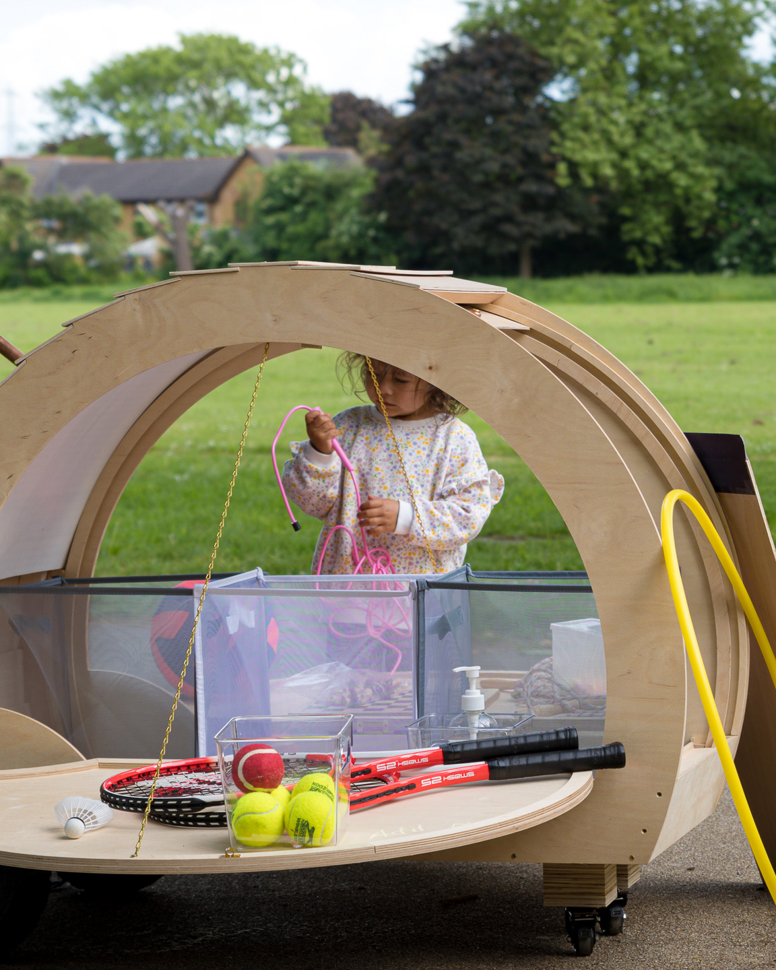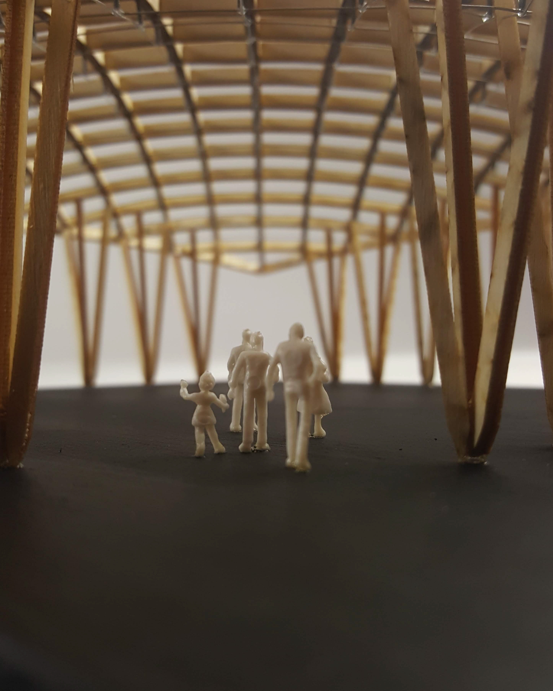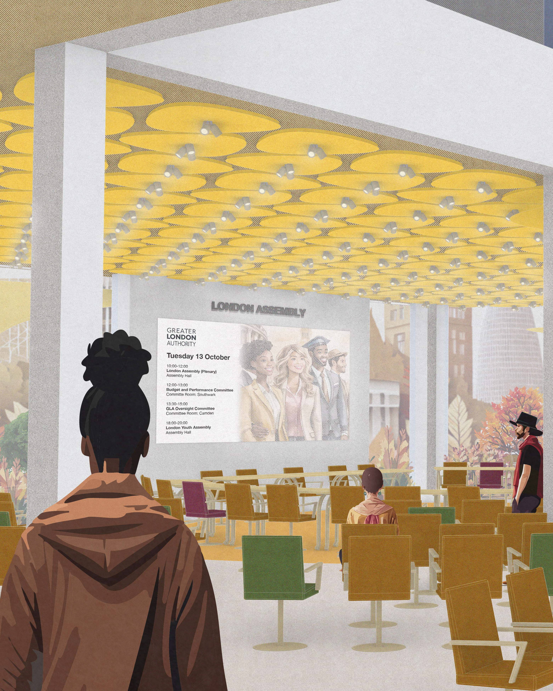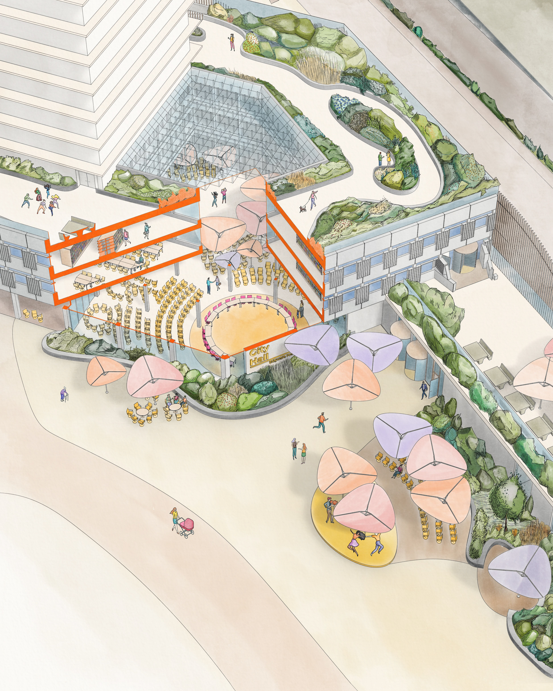Component 1
The project contained two components, adapt and extend (component 1, on this page) and a larger urban intervention (component 2) to analyse and propose a program for one of three squares in Margate.
The Theatre’s Trust
The project led to me being one of three students invited to the Theatre’s Trust’s launch of their Theatres at Risk register 2020, 28 January 2020.
Brief and analysis
Margate was for a long period following 1750 one of the most populated and certainly the most visited town in Thanet. After the war, the town lost its tourists and soon its entertainment venues. Theatre Royal is today the only institution from as early as 1831 still active, but falling public attention has led to the Grade II* building approaching dereliction.
The project tasked us, therefore, with analysing the current situation and identify an architectural solution that could help bring the theatre back as an integral part of cultural life in Margate. After analysing the urban situation and architectural reality of the existing theatre and going to a performance at the theatre to experience the facilities in use, I identified the main points for improvement was the approach, interior circulation and lack of foyer space. The project was therefore aimed at establishing a new entry that orient the theatre towards central Margate through a new and significantly enlarged foyer, providing better circulation and audience facilities.

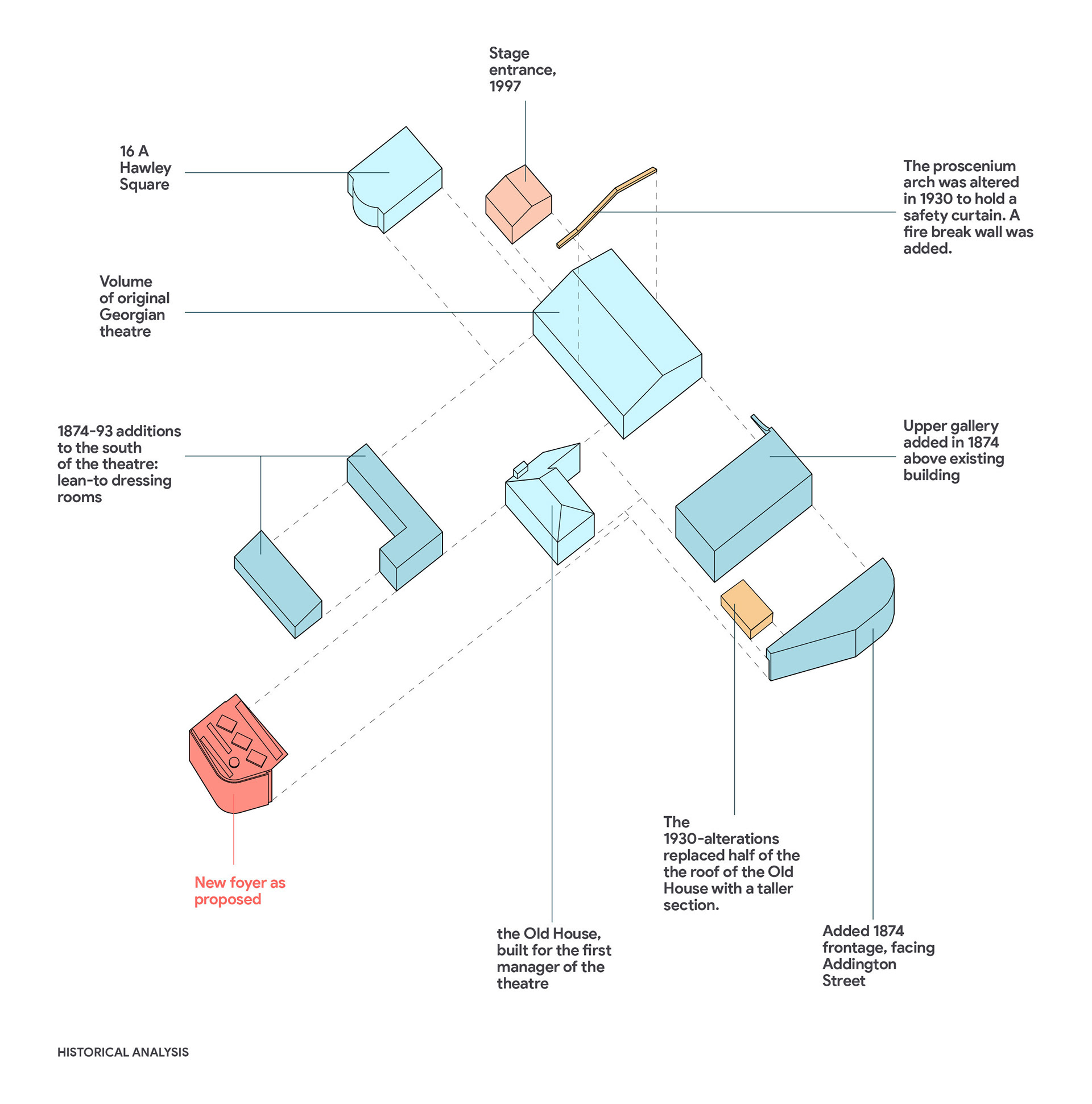
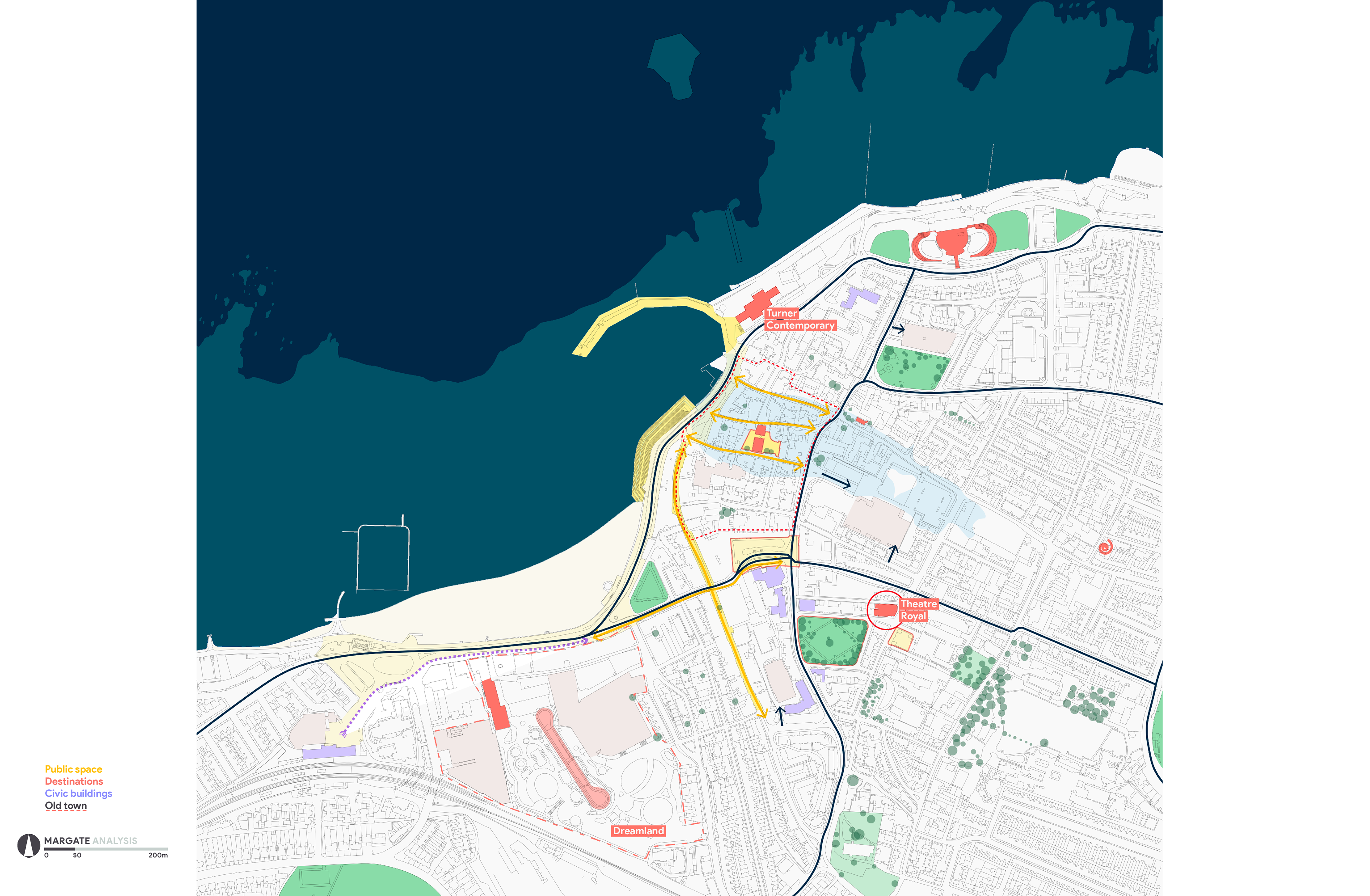


Reorientation for attention
The concept was driven by a wish to add an open, airy and theatrical space for people to congregate before performances, and to create increased interest for the theatre throughout the day from nearby streets and squares in Margate. The extension will provide a feeling of the theatre experience being invested in, and further warm the audience both physically and mentally before the performance in a way the current undersized foyer space does not.
Further suggestions for the theatre’s development comprises the restoration of No. 19 Hawley Square, an L-plan building directly south of the theatre, to hold a café, administrative reception, offices and potential rehearsal rooms.
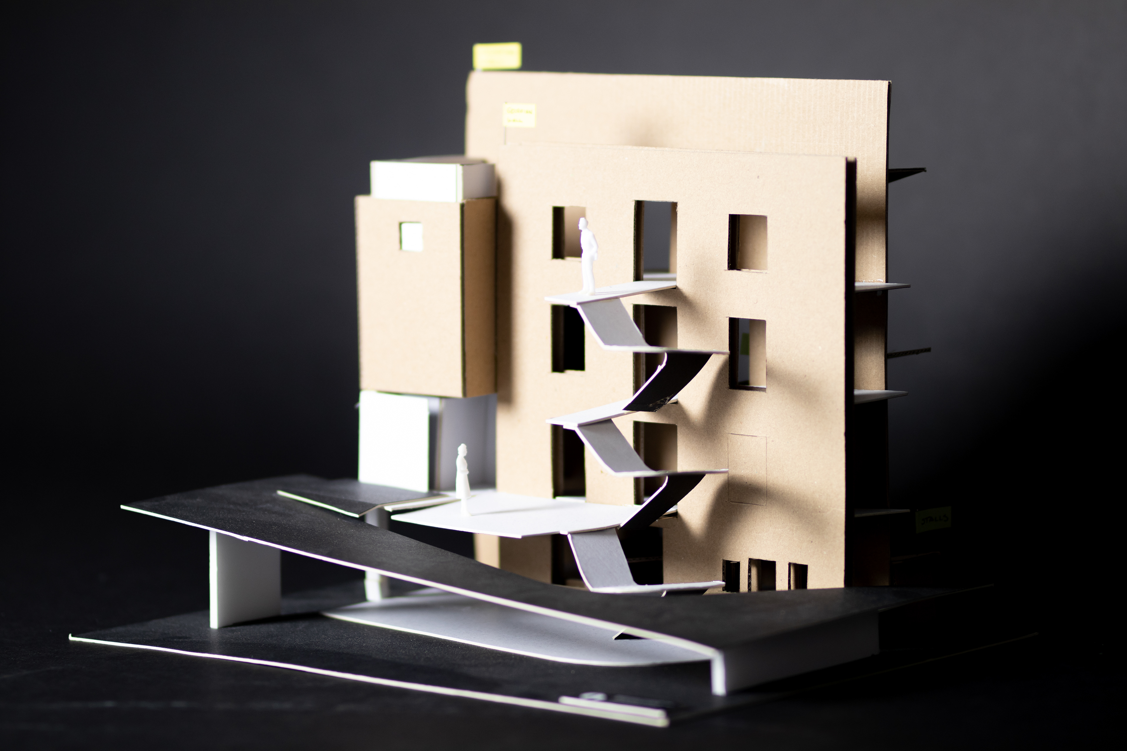

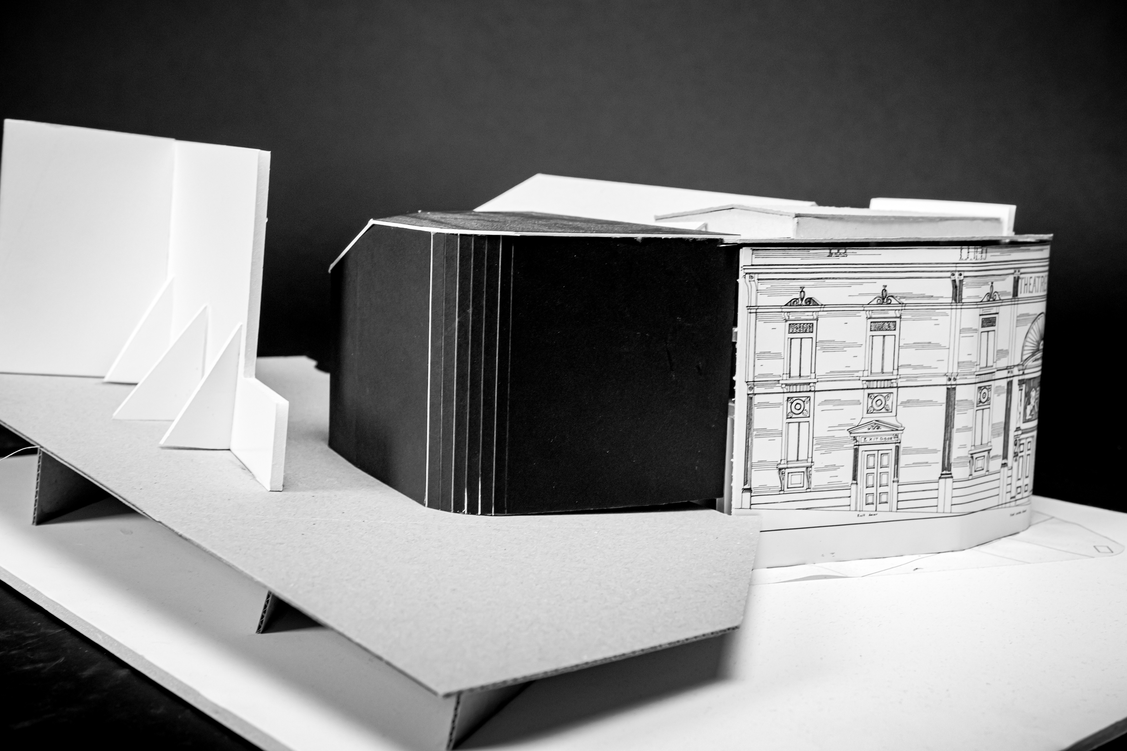

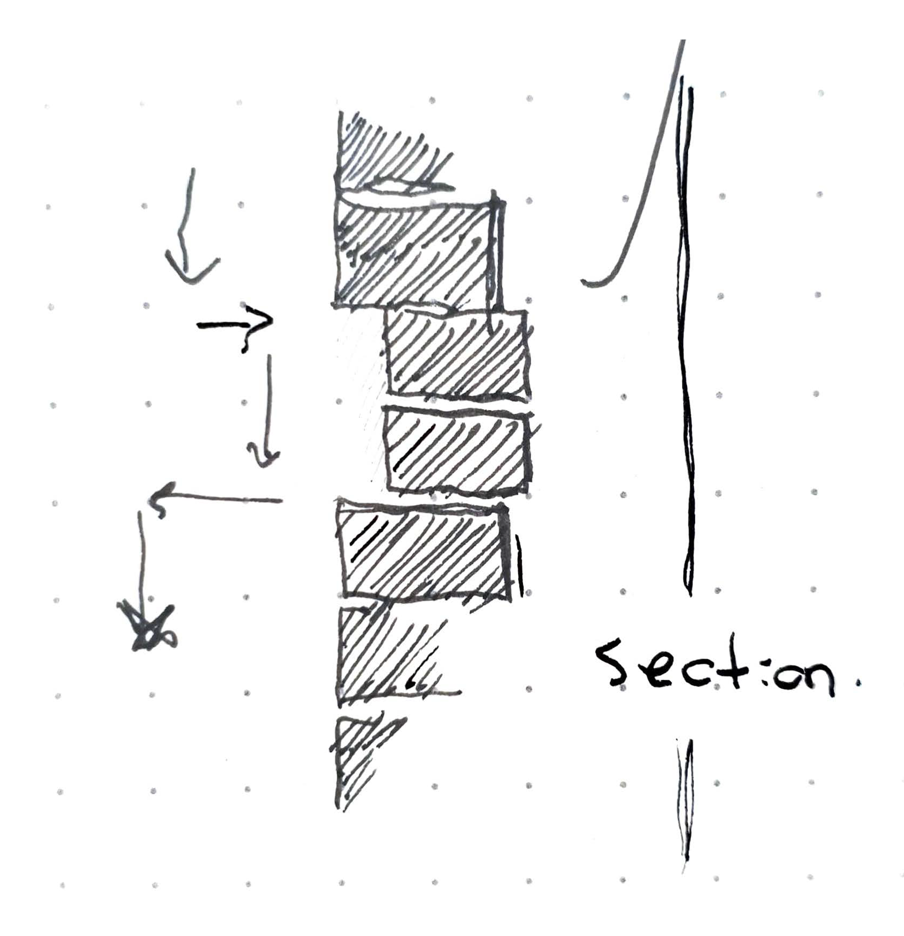

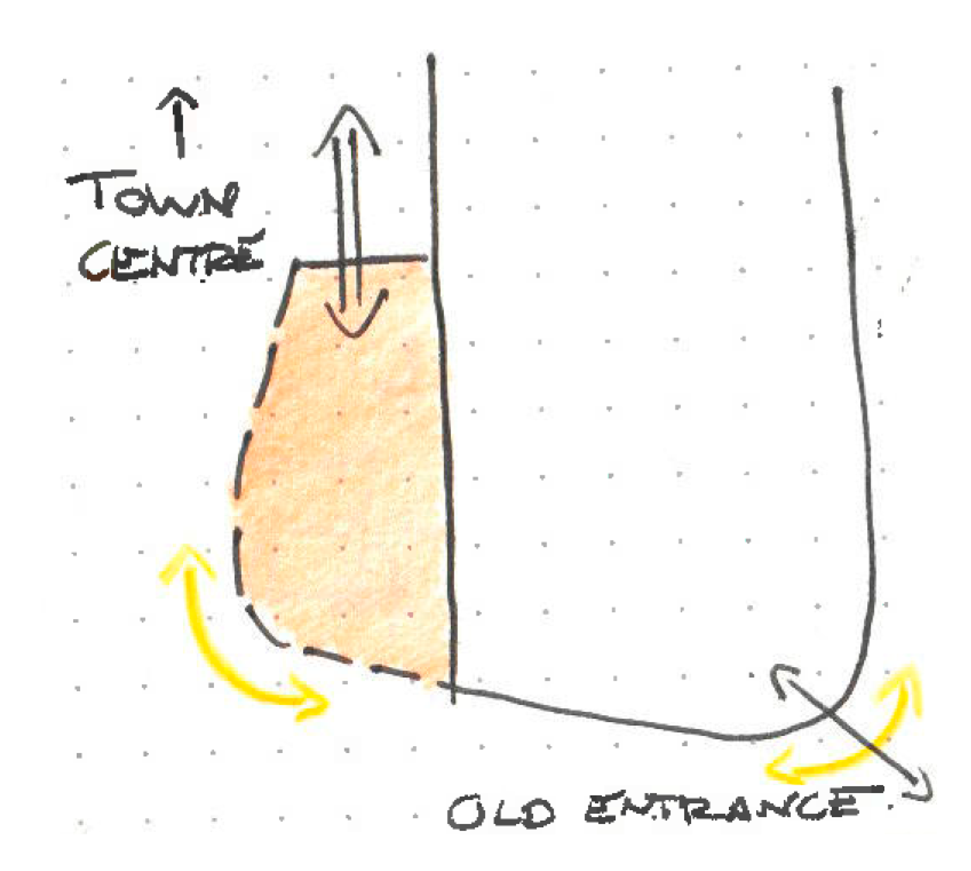
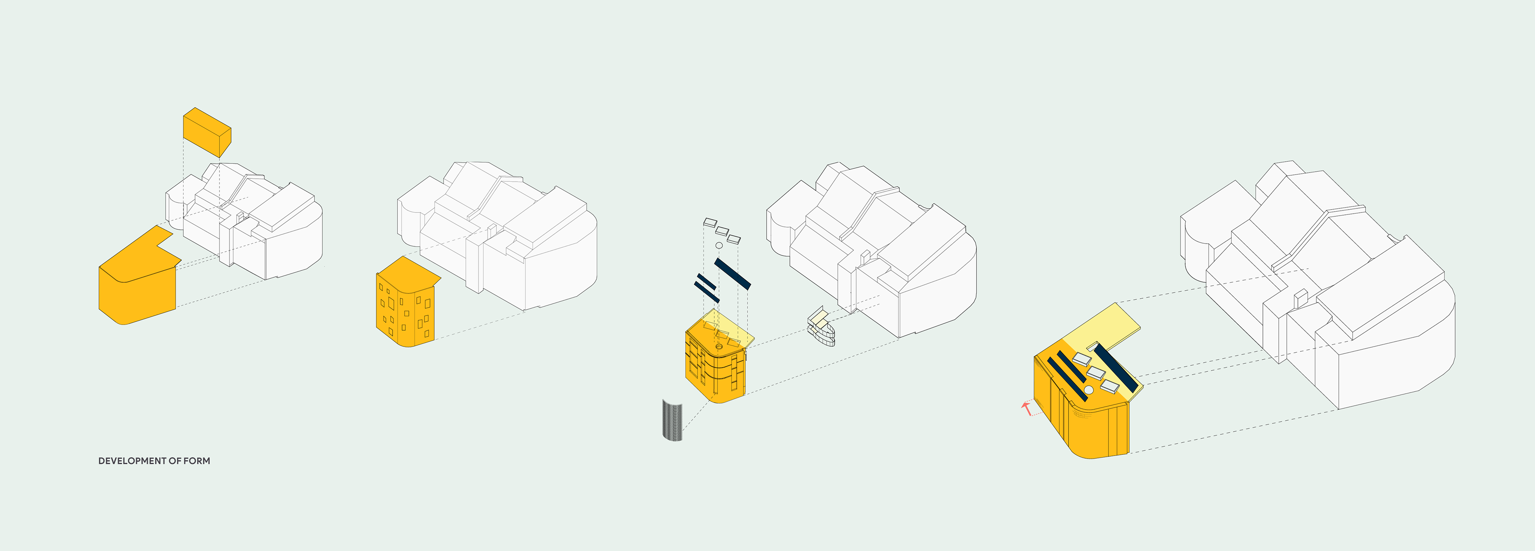
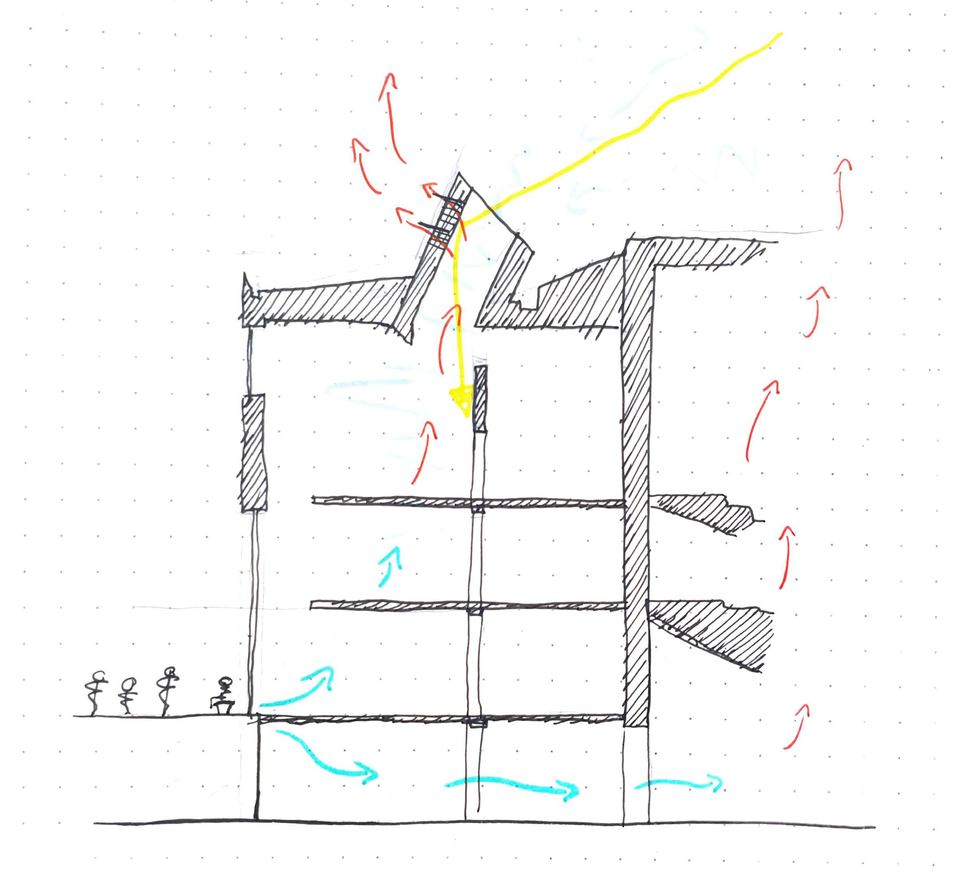



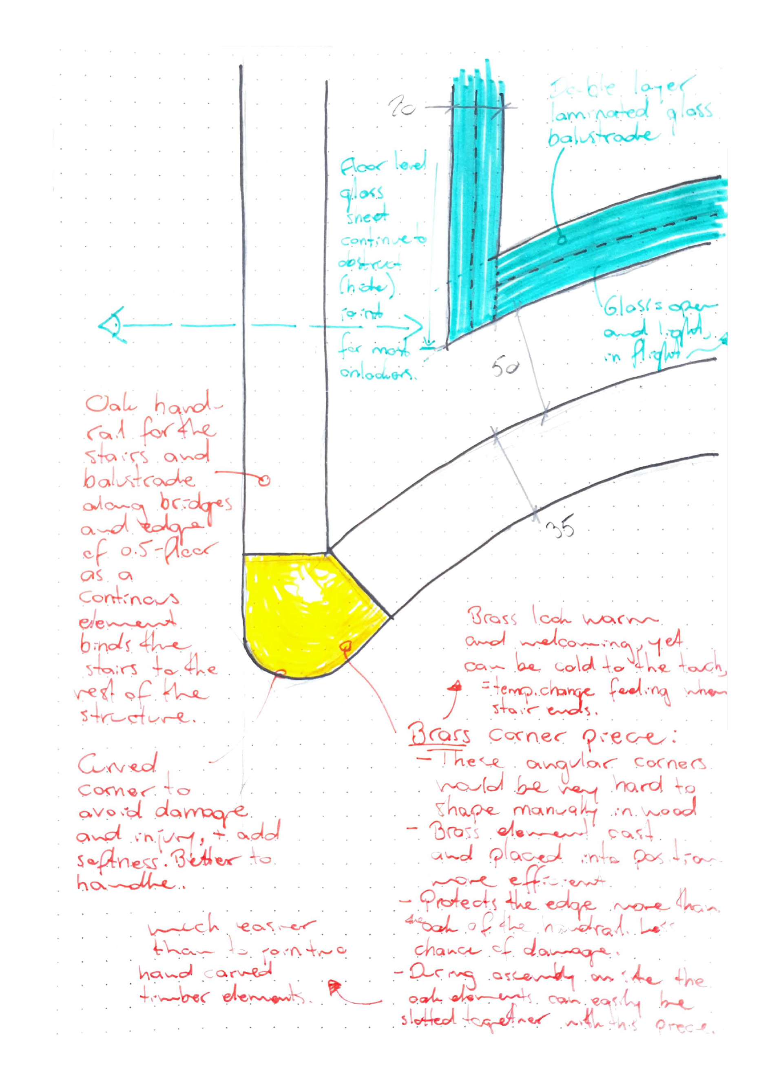
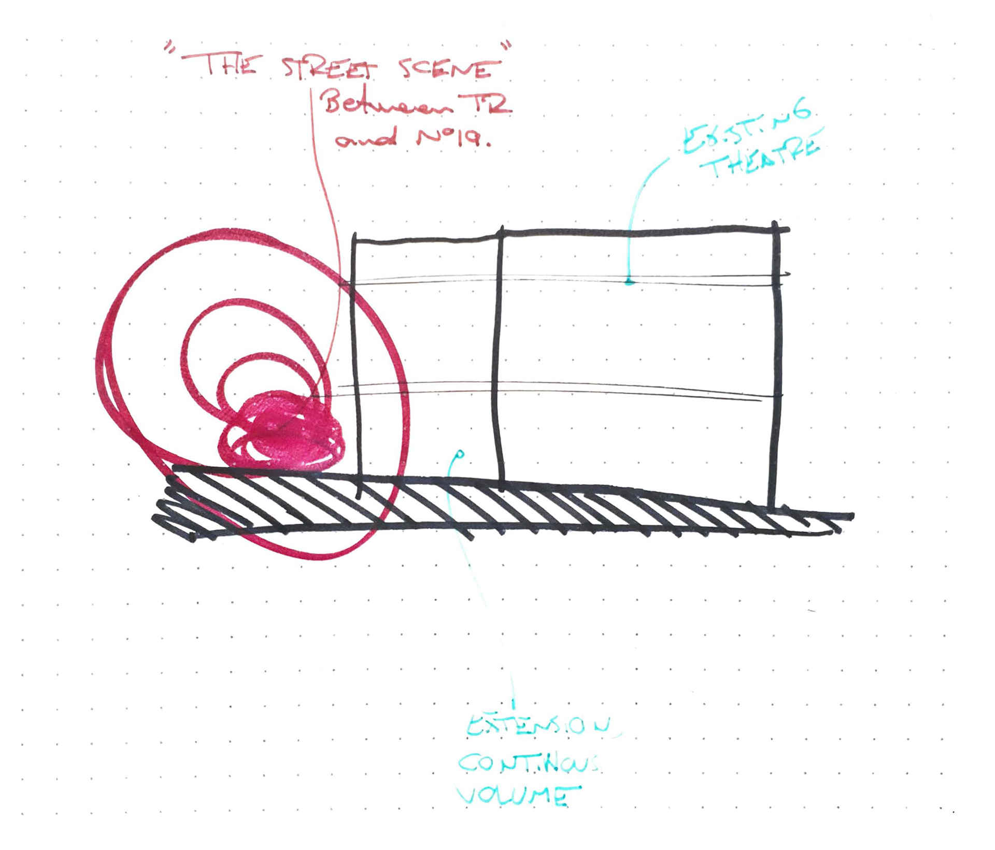
A new entry
The final design announces the theatre to the main arrival point of Margate, reorients the theatre's entry towards where most people come from, and connects the interior activities to Hawley Square. This makes it more natural for the theatre to bring activities to the square and provide changing activity throughout the year for the community as well as the whole town. The interior space of the new entrance hall reveals the restored original Georgian facade of the Old House where the theatre’s manager once lived, exhibiting the long history of the building to every visitor. The volume and form of the building references and respects the existing architecture, and the white brick ties together the theatre's render with the brick of the surrounding community.
+
